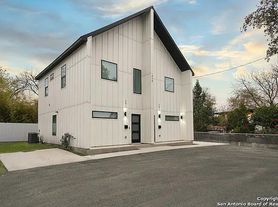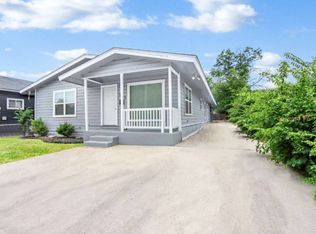Fantastic 3-Bedroom, Single Story New Construction in Popular Denver Heights Neighborhood * Burgeoning Area Undergoing Rapid Revitalization Minutes from Downtown, Shopping, Restaurants, Entertainment, & More * Original 1910 Home Taken to the Studs & Updated w/ New HVAC, Plumbing, Roof, & Countless Designer Details & Finishes * Welcoming Front Porch Leads to Light, Bright Living/Dining * Chef's Kitchen Complete w/ Stainless Steel Appliances, Island, & New Cabinetry * Spacious Bedrooms w/ New Carpet & Ceiling Fans * Tasteful Bathroom Renovations Include Walk-In Shower & Double Vanity in Primary, Tub/Shower in Secondary * Laundry Room Inside w/ Washer/Dryer Connections * Large Backyard w/ New Deck & Privacy Fence * Pets Accepted Case-by-Case
House for rent
$1,750/mo
933 Denver Blvd, San Antonio, TX 78210
3beds
1,564sqft
Price may not include required fees and charges.
Single family residence
Available now
Cats, dogs OK
-- A/C
Hookups laundry
-- Parking
-- Heating
What's special
Privacy fenceLarge backyardStainless steel appliancesSpacious bedroomsNew deckWelcoming front porchTasteful bathroom renovations
- 9 days |
- -- |
- -- |
Travel times
Looking to buy when your lease ends?
Get a special Zillow offer on an account designed to grow your down payment. Save faster with up to a 6% match & an industry leading APY.
Offer exclusive to Foyer+; Terms apply. Details on landing page.
Facts & features
Interior
Bedrooms & bathrooms
- Bedrooms: 3
- Bathrooms: 2
- Full bathrooms: 2
Appliances
- Included: Dishwasher, Disposal, Microwave, WD Hookup
- Laundry: Hookups
Features
- WD Hookup
Interior area
- Total interior livable area: 1,564 sqft
Property
Parking
- Details: Contact manager
Features
- Exterior features: Stove/Range
Details
- Parcel number: 118150
Construction
Type & style
- Home type: SingleFamily
- Property subtype: Single Family Residence
Community & HOA
Location
- Region: San Antonio
Financial & listing details
- Lease term: Contact For Details
Price history
| Date | Event | Price |
|---|---|---|
| 10/11/2025 | Listed for rent | $1,750+3.2%$1/sqft |
Source: Zillow Rentals | ||
| 10/9/2025 | Listing removed | $299,900$192/sqft |
Source: | ||
| 7/21/2025 | Price change | $299,900-4.8%$192/sqft |
Source: | ||
| 3/16/2025 | Price change | $315,000+5.4%$201/sqft |
Source: | ||
| 3/15/2024 | Listing removed | -- |
Source: Zillow Rentals | ||

