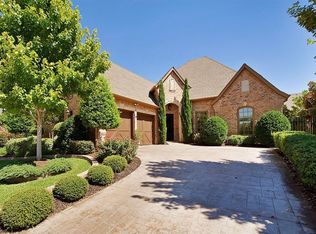Welcome to this stunning custom home by Monument Custom Builders, ideally located in the highly sought-after Villas in the Estates of Lyndhurst. Nestled just off Davis Boulevard with convenient access to Southlake Town Center, this beautifully designed 3-bedroom, 3.5-bath residence is ready to make your dreams come true. As you enter, youre greeted by a private home office that overlooks the serene pool and landscaped side yard. The elegant dining room flows seamlessly into a chefs kitchen featuring custom cabinetry, exotic granite countertops, an oversized island, and high-end finishes throughout. Adjacent to the kitchen is a bright and inviting breakfast area with striking lighting and a dry barperfect for casual dining or morning coffee with a view of the expansive patio and sparkling pool. The spacious living room, complete with a cozy gas fireplace and more pool views, creates a warm and welcoming atmosphere. The primary suite on the main level offers peaceful views of the yard and pool, beautiful window shutters, a luxurious bathroom, and a custom-designed walk-in closet. Upstairs, a generously sized game room with a wine fridge provides the ultimate entertainment space. Two additional large bedrooms, each with its own ensuite bathroom, offer private retreats for family or guests. Step outside to enjoy the large, covered patio with a fireplace and a beautifully placed 9' x 12' plunge pool in a tranquil garden setting. The pool features its own heating and cooling system for year-round enjoyment. This home is the perfect blend of functionality, thoughtful design, and exceptional quality; A true sanctuary to call home. 2025-08-11
This property is off market, which means it's not currently listed for sale or rent on Zillow. This may be different from what's available on other websites or public sources.
