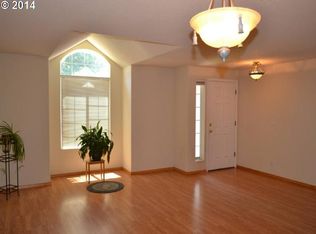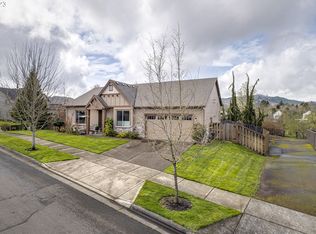Sold
$725,000
933 Goff Rd, Forest Grove, OR 97116
5beds
3,245sqft
Residential, Single Family Residence
Built in 2012
6,098.4 Square Feet Lot
$699,800 Zestimate®
$223/sqft
$3,213 Estimated rent
Home value
$699,800
$658,000 - $742,000
$3,213/mo
Zestimate® history
Loading...
Owner options
Explore your selling options
What's special
Charming traditional home with generously sized rooms and hallways throughout. The open floor plan is perfect for entertaining. The main floor features an office or bedroom adjacent to a full bath. A convenient laundry room includes a pet shower for your furry friend. The gourmet kitchen boasts granite countertops, a gas cooktop, and an island. The master suite offers a luxurious tile bathroom with a soaking tub. A bonus room provides extra living space and pool table. Enjoy a private, covered patio with a fenced yard overlooking a green space. An attached RV garage offersample room for your toys.
Zillow last checked: 8 hours ago
Listing updated: March 05, 2025 at 06:08am
Listed by:
Kevin Kardos 503-850-8354,
Premiere Property Group, LLC
Bought with:
Suzan Hopman, 200205087
RE/MAX Equity Group
Source: RMLS (OR),MLS#: 174896026
Facts & features
Interior
Bedrooms & bathrooms
- Bedrooms: 5
- Bathrooms: 3
- Full bathrooms: 3
- Main level bathrooms: 1
Primary bedroom
- Level: Upper
- Area: 216
- Dimensions: 12 x 18
Bedroom 2
- Level: Upper
- Area: 182
- Dimensions: 14 x 13
Bedroom 3
- Level: Upper
- Area: 169
- Dimensions: 13 x 13
Bedroom 4
- Level: Upper
- Area: 156
- Dimensions: 12 x 13
Bedroom 5
- Level: Main
- Area: 110
- Dimensions: 10 x 11
Dining room
- Level: Main
- Area: 132
- Dimensions: 11 x 12
Family room
- Level: Main
- Area: 308
- Dimensions: 14 x 22
Kitchen
- Level: Main
- Area: 380
- Width: 19
Living room
- Level: Main
- Area: 342
- Dimensions: 19 x 18
Heating
- Forced Air, Forced Air 95 Plus
Cooling
- Central Air
Appliances
- Included: Convection Oven, Dishwasher, Disposal, Double Oven, Free-Standing Gas Range, Free-Standing Refrigerator, Gas Appliances, Microwave, Plumbed For Ice Maker, Stainless Steel Appliance(s), Washer/Dryer, Gas Water Heater, Tankless Water Heater
- Laundry: Laundry Room
Features
- Ceiling Fan(s), Central Vacuum, Soaking Tub, Granite, Kitchen Island
- Flooring: Hardwood
- Windows: Double Pane Windows, Vinyl Frames
- Basement: Crawl Space
- Number of fireplaces: 1
- Fireplace features: Gas
Interior area
- Total structure area: 3,245
- Total interior livable area: 3,245 sqft
Property
Parking
- Total spaces: 4
- Parking features: Driveway, RV Access/Parking, RV Boat Storage, Garage Door Opener, Car Charging Station Ready, Attached, Oversized, Tandem
- Attached garage spaces: 4
- Has uncovered spaces: Yes
Accessibility
- Accessibility features: Main Floor Bedroom Bath, Accessibility
Features
- Levels: Two
- Stories: 2
- Patio & porch: Covered Patio, Porch
- Exterior features: Fire Pit, Gas Hookup
- Has view: Yes
- View description: Territorial
Lot
- Size: 6,098 sqft
- Dimensions: 100 x 62
- Features: Level, Sprinkler, SqFt 5000 to 6999
Details
- Additional structures: GasHookup, RVParking, RVBoatStorage
- Parcel number: R2153463
Construction
Type & style
- Home type: SingleFamily
- Architectural style: Traditional
- Property subtype: Residential, Single Family Residence
Materials
- Cement Siding, Stone
- Foundation: Concrete Perimeter
- Roof: Composition,Shingle
Condition
- Resale
- New construction: No
- Year built: 2012
Utilities & green energy
- Gas: Gas Hookup, Gas
- Sewer: Public Sewer
- Water: Public
- Utilities for property: Cable Connected
Community & neighborhood
Security
- Security features: None
Location
- Region: Forest Grove
- Subdivision: Pacific Crossing
HOA & financial
HOA
- Has HOA: Yes
- HOA fee: $95 monthly
- Amenities included: Basketball Court, Commons, Front Yard Landscaping, Maintenance Grounds, Meeting Room, Party Room, Pool
Other
Other facts
- Listing terms: Cash,Conventional,FHA,VA Loan
- Road surface type: Paved
Price history
| Date | Event | Price |
|---|---|---|
| 3/5/2025 | Sold | $725,000$223/sqft |
Source: | ||
| 2/4/2025 | Pending sale | $725,000$223/sqft |
Source: | ||
| 1/27/2025 | Listed for sale | $725,000+150%$223/sqft |
Source: | ||
| 6/6/2018 | Sold | $290,000-45.3%$89/sqft |
Source: Public Record Report a problem | ||
| 2/7/2018 | Sold | $530,000+0%$163/sqft |
Source: | ||
Public tax history
| Year | Property taxes | Tax assessment |
|---|---|---|
| 2025 | $9,067 +2.8% | $480,970 +3% |
| 2024 | $8,822 +3.7% | $466,970 +3% |
| 2023 | $8,511 +14.4% | $453,370 +3% |
Find assessor info on the county website
Neighborhood: 97116
Nearby schools
GreatSchools rating
- 3/10Tom Mccall Upper Elementary SchoolGrades: 5-6Distance: 0.6 mi
- 3/10Neil Armstrong Middle SchoolGrades: 7-8Distance: 2.9 mi
- 8/10Forest Grove High SchoolGrades: 9-12Distance: 0.8 mi
Schools provided by the listing agent
- Elementary: Dilley
- Middle: Tom Mccall
- High: Forest Grove
Source: RMLS (OR). This data may not be complete. We recommend contacting the local school district to confirm school assignments for this home.
Get a cash offer in 3 minutes
Find out how much your home could sell for in as little as 3 minutes with a no-obligation cash offer.
Estimated market value$699,800
Get a cash offer in 3 minutes
Find out how much your home could sell for in as little as 3 minutes with a no-obligation cash offer.
Estimated market value
$699,800

