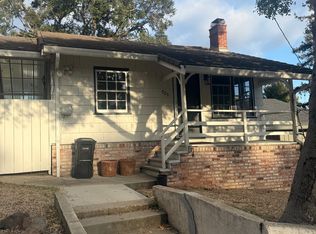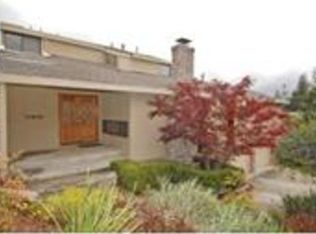Charming, pride of Ownership Duplex or Home w/Attached Dwelling Unit. #933 VACANT. 3 Bedrooms, 2 Baths, Living Rm w/fireplace. Spacious and Open Family Rm with high vaulted ceiling, opens to Gourmet Kitchen w/granite counters, warm wood cabinets, gas range, stainless steel appliances, breakfast bar. #935, TENANT OCCUPIED, DO NOT DISTURB. 1 Bedroom, 1 Bath, Living Rm w/fireplace, updated Kitchen w/eating area. Both units have attached decks that extend the living area and take in the Views of the bay, neighborhood and hills. Hardwood floors, newer paint, partial newer dual pane windows and sliders. Park-like rear yards w/2 level big lawn areas, Lanai for relaxing. Majestic redwood trees. Gardens and stone pathways. Each unit has separate utilities, water heaters, furnaces, separate laundry rooms, attached 2 car garage. Basement area plus unique miniature Train Village. Storage galore. Great location, near transportation, shopping, schools, parks, 92, 101 and 280. Great Investment.
This property is off market, which means it's not currently listed for sale or rent on Zillow. This may be different from what's available on other websites or public sources.

