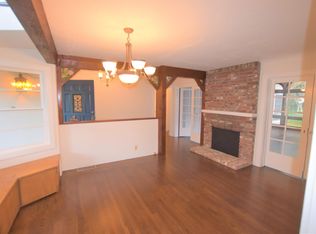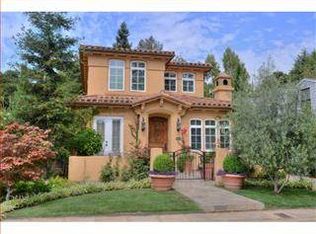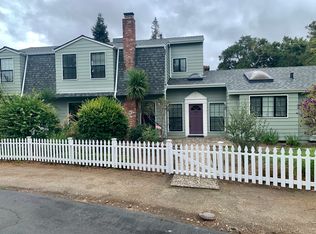Sold for $4,400,000 on 04/10/25
$4,400,000
933 Lundy Ln, Los Altos, CA 94024
5beds
2,553sqft
Single Family Residence,
Built in 2006
10,600 Square Feet Lot
$4,272,300 Zestimate®
$1,723/sqft
$8,681 Estimated rent
Home value
$4,272,300
$3.93M - $4.66M
$8,681/mo
Zestimate® history
Loading...
Owner options
Explore your selling options
What's special
Welcome to this exquisite 5-bedroom, 4-bathroom home in the desirable city of Los Altos. Spanning 2,553 sq ft, this residence offers spacious living areas and modern amenities. The well-appointed kitchen features a gas cooktop and double oven, making it perfect for both everyday meals and entertaining. Enjoy the convenience of an inside laundry area complete with washer and dryer. Outdoor amenities include a recently lap pool, putting green and lots of space for entertaining.
The home boasts elegant flooring throughout and a cozy fireplace, creating a warm ambiance in the living spaces. The dining options include a breakfast nook and a formal dining room, while the family room seamlessly connects to the kitchen, ideal for family gatherings.
The luxurious bathrooms offer double sinks, a primary stall shower, and a relaxing tub with jets. Central AC and central forced air-gas heating ensure comfort year-round. Step outside to enjoy the in-ground lap pool, perfect for exercise and relaxation. The property also includes a 2-car garage for ample parking and storage. Located within the Los Altos Elementary School District, this home is an excellent choice for families.
Zillow last checked: 8 hours ago
Listing updated: April 10, 2025 at 05:52am
Listed by:
Diane Chesler 00675583 650-888-7899,
The Agency 650-789-8470
Bought with:
Lisa Dippel, 01035286
Intero Real Estate Services
Troyer Group, 70010291
Intero Real Estate Services
Source: MLSListings Inc,MLS#: ML81997666
Facts & features
Interior
Bedrooms & bathrooms
- Bedrooms: 5
- Bathrooms: 4
- Full bathrooms: 4
Bathroom
- Features: DoubleSinks, PrimaryStallShowers, PrimaryTubwJets
Dining room
- Features: BreakfastNook, FormalDiningRoom
Family room
- Features: KitchenFamilyRoomCombo
Heating
- Central Forced Air Gas
Cooling
- Central Air
Appliances
- Included: Gas Cooktop, Double Oven, Washer/Dryer
- Laundry: Inside
Features
- Number of fireplaces: 2
- Fireplace features: Gas Log
Interior area
- Total structure area: 2,553
- Total interior livable area: 2,553 sqft
Property
Parking
- Total spaces: 2
- Parking features: Detached, Electric Gate, Off Street, On Street
- Garage spaces: 2
Features
- Stories: 2
- Pool features: In Ground, Lap
Lot
- Size: 10,600 sqft
Details
- Parcel number: 33122020
- Zoning: R1E-2
- Special conditions: Standard
Construction
Type & style
- Home type: SingleFamily
- Property subtype: Single Family Residence,
Materials
- Foundation: Concrete Perimeter and Slab
- Roof: Tile
Condition
- New construction: No
- Year built: 2006
Utilities & green energy
- Gas: PublicUtilities
- Sewer: Public Sewer
- Water: Public
- Utilities for property: Public Utilities, Water Public
Community & neighborhood
Location
- Region: Los Altos
Other
Other facts
- Listing agreement: ExclusiveRightToSell
Price history
| Date | Event | Price |
|---|---|---|
| 4/10/2025 | Sold | $4,400,000+120.6%$1,723/sqft |
Source: | ||
| 9/24/2010 | Sold | $1,995,000$781/sqft |
Source: Public Record | ||
| 5/29/2010 | Price change | $1,995,000-8.5%$781/sqft |
Source: NRT California #81014216 | ||
| 3/26/2010 | Listed for sale | $2,180,000$854/sqft |
Source: Sereno Group #81014216 | ||
Public tax history
| Year | Property taxes | Tax assessment |
|---|---|---|
| 2025 | $31,780 +3.5% | $2,594,681 +2% |
| 2024 | $30,697 +1.3% | $2,543,806 +2% |
| 2023 | $30,292 +1.2% | $2,493,929 +2% |
Find assessor info on the county website
Neighborhood: Loyola
Nearby schools
GreatSchools rating
- 8/10Loyola Elementary SchoolGrades: K-6Distance: 0.9 mi
- 8/10Georgina P. Blach Junior High SchoolGrades: 7-8Distance: 1.1 mi
- 10/10Mountain View High SchoolGrades: 9-12Distance: 1.3 mi
Schools provided by the listing agent
- Elementary: LoyolaElementary
- District: LosAltosElementary
Source: MLSListings Inc. This data may not be complete. We recommend contacting the local school district to confirm school assignments for this home.
Get a cash offer in 3 minutes
Find out how much your home could sell for in as little as 3 minutes with a no-obligation cash offer.
Estimated market value
$4,272,300
Get a cash offer in 3 minutes
Find out how much your home could sell for in as little as 3 minutes with a no-obligation cash offer.
Estimated market value
$4,272,300


