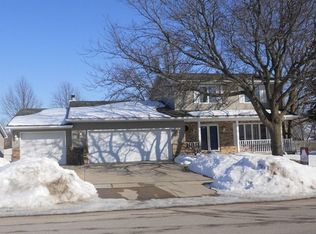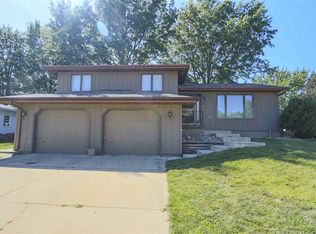To schedule a private viewing, please contact the owner, Sandi Salkic. 319-830-5338 |s.salkic5@gmail.com Stunning 3 bed, 2 bath split-level home in a desirable Waterloo neighborhood. Within walking distance of Hoover Middle School and Lou Henry Elementary, this home features almost 2,000 SQFT of finished living space with new flooring and trim throughout, a 3-stall attached garage with plenty of storage, and a large fenced in backyard. As you enter the main level, you will be greeted with a spacious open living room and dining area that boast plenty of natural light. The stunning brand new kitchen features white shaker cabinets and all new stainless steel appliances. The main level bath has a custom double vanity with quartz countertop and tiled floor/tub surround. The bedrooms in this house are sure to please—big enough for your king-sized bed and offering significant closet space. As you make your way down to the lower level, you’ll be stunned by the natural light in the large living area that includes a wet bar and a gas fireplace. The lower level is complete with a 3rd bedroom, full bath, large laundry/utility room, and an extra storage space! Outdoors you’ll find a sizeable fenced yard and stone patio perfect for entertaining! This home isn’t going to stay on the market long – schedule your private showing before it’s gone! To view a video tour, copy and paste the below link into your browser: https://www.aryeo.com/v2/933-nancy-rd-waterloo-ia-50701-1744610/unbranded
This property is off market, which means it's not currently listed for sale or rent on Zillow. This may be different from what's available on other websites or public sources.


