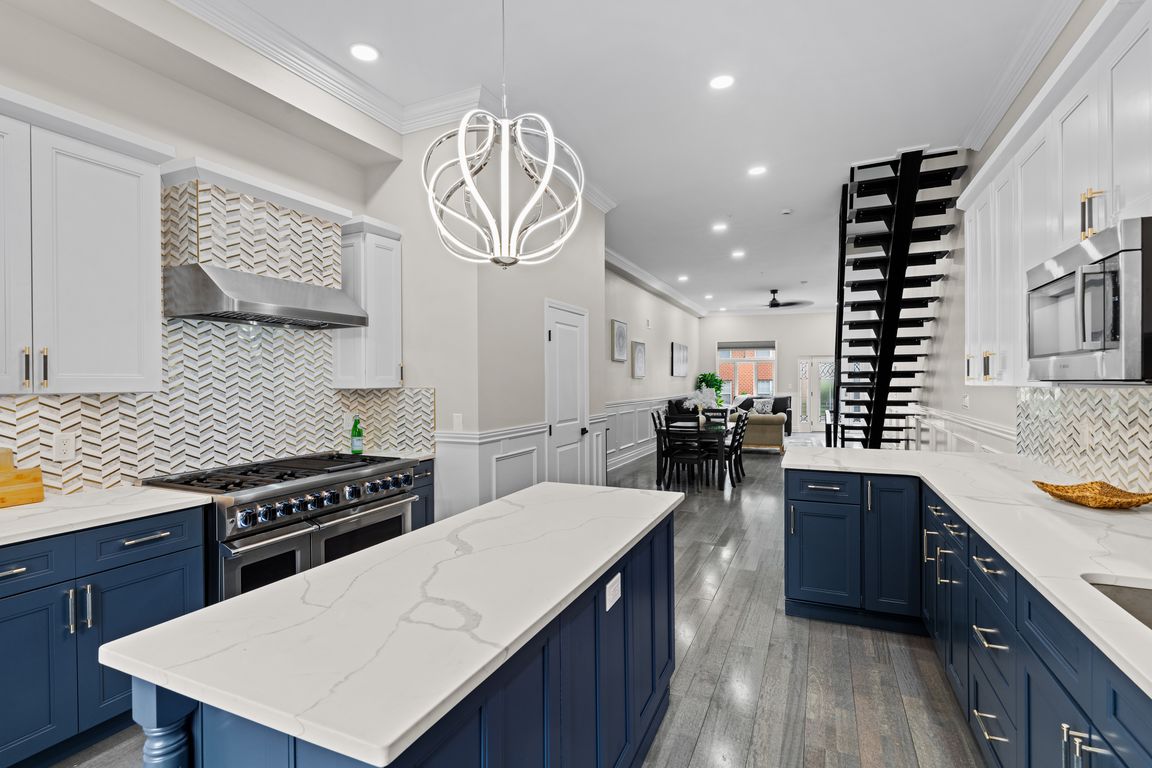
New constructionPrice increase: $99.1K (9/9)
$999,000
4beds
3,700sqft
933 S 3rd St, Philadelphia, PA 19147
4beds
3,700sqft
Townhouse
Built in 2024
1,151 sqft
Open parking
$270 price/sqft
What's special
Panoramic city viewsQuartz countertopsTree-lined streetsProfessional-grade viking appliancesFinished lower levelFull-length rooftop terraceFitness studio
Welcome to The Estates at Queen Village, an exclusive collection of newly constructed townhomes nestled in one of Philadelphia’s most vibrant and historic neighborhoods. Surrounded by tree-lined streets, local boutiques, renowned dining, and cultural landmarks, this exceptional residence offers a rare blend of contemporary luxury and timeless charm all with the ...
- 174 days |
- 520 |
- 18 |
Source: Bright MLS,MLS#: PAPH2491278
Travel times
Kitchen
Living Room
Primary Bedroom
Zillow last checked: 8 hours ago
Listing updated: October 09, 2025 at 04:50am
Listed by:
Eliane Longhi 201-704-7048,
SERHANT PENNSYLVANIA LLC 610-635-9977,
Co-Listing Agent: Andrea Desy Edrei 917-968-7848,
SERHANT PENNSYLVANIA LLC
Source: Bright MLS,MLS#: PAPH2491278
Facts & features
Interior
Bedrooms & bathrooms
- Bedrooms: 4
- Bathrooms: 5
- Full bathrooms: 4
- 1/2 bathrooms: 1
- Main level bathrooms: 1
Basement
- Area: 0
Heating
- Forced Air, ENERGY STAR Qualified Equipment, Programmable Thermostat, Zoned, Natural Gas
Cooling
- Central Air, ENERGY STAR Qualified Equipment, Multi Units, Zoned, Electric
Appliances
- Included: Microwave, Built-In Range, Range, Dishwasher, Dryer, Energy Efficient Appliances, Oven/Range - Gas, Range Hood, Refrigerator, Six Burner Stove, Stainless Steel Appliance(s), Washer, Water Heater, Water Treat System, Gas Water Heater
- Laundry: In Basement, Upper Level
Features
- Bathroom - Walk-In Shower, Ceiling Fan(s), Combination Kitchen/Dining, Crown Molding, Dining Area, Efficiency, Open Floorplan, Kitchen - Gourmet, Kitchen Island, Other, Primary Bath(s), Recessed Lighting, Upgraded Countertops, Wainscotting, Walk-In Closet(s), Bar, 9'+ Ceilings, High Ceilings
- Flooring: Hardwood, Wood
- Doors: ENERGY STAR Qualified Doors, Sliding Glass
- Windows: Casement, ENERGY STAR Qualified Windows, Sliding
- Basement: Finished
- Has fireplace: No
Interior area
- Total structure area: 3,700
- Total interior livable area: 3,700 sqft
- Finished area above ground: 3,700
Property
Parking
- Parking features: On Street
- Has uncovered spaces: Yes
Accessibility
- Accessibility features: None
Features
- Levels: Four
- Stories: 4
- Patio & porch: Patio, Roof
- Exterior features: Lighting, Sidewalks, Street Lights
- Pool features: None
- Has spa: Yes
- Spa features: Bath
- Fencing: Back Yard,Wood
- Has view: Yes
- View description: City
Lot
- Size: 1,151 Square Feet
- Dimensions: 15.00 x 73.00
- Features: Private, Rear Yard
Details
- Additional structures: Above Grade
- Parcel number: 021404015
- Zoning: RESIDENTIAL
- Special conditions: Standard
Construction
Type & style
- Home type: Townhouse
- Architectural style: Traditional
- Property subtype: Townhouse
Materials
- Masonry, Concrete
- Foundation: Permanent
Condition
- Excellent
- New construction: Yes
- Year built: 2024
Utilities & green energy
- Electric: 200+ Amp Service
- Sewer: Public Sewer
- Water: Public
Community & HOA
Community
- Security: Fire Alarm, Exterior Cameras
- Subdivision: Queen Village
HOA
- Has HOA: No
Location
- Region: Philadelphia
- Municipality: PHILADELPHIA
Financial & listing details
- Price per square foot: $270/sqft
- Tax assessed value: $236,400
- Annual tax amount: $3,309
- Date on market: 6/6/2025
- Listing agreement: Exclusive Right To Sell
- Listing terms: Cash,Conventional,VA Loan
- Inclusions: Appliances & Fixtures
- Ownership: Fee Simple
- Road surface type: Black Top