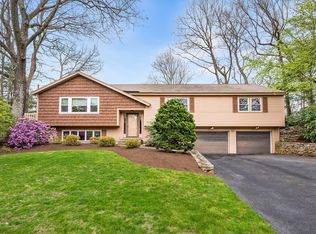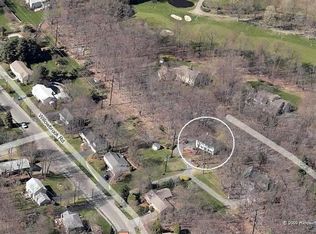Sold for $905,000 on 06/20/25
$905,000
933 Salem End Rd, Framingham, MA 01702
4beds
3,046sqft
Single Family Residence
Built in 1972
0.91 Acres Lot
$889,000 Zestimate®
$297/sqft
$5,601 Estimated rent
Home value
$889,000
$827,000 - $960,000
$5,601/mo
Zestimate® history
Loading...
Owner options
Explore your selling options
What's special
- Best and final offers due by 5pm Tues1day 5/3 - Look no further! Do not miss your chance to make this one home! Too many updates over the years to list! Plenty of space to entertain! Some of the features you will not want to miss are: Everlasting Advanced Composite Siding (2012, lifetime transferrable warranty), Andersen windows (2011), GAF roof 2016 (lifetime transferrable warranty). 2023 rebuilt on-demand gas boiler heating system; heated floor in basement bathroom and master bath . Home-wide Gutter Shield gutters installed 2024. Cathedral ceilings, LifeProof flooring, granite/quartz countertops, and luxury fixtures throughout. 0.91 acres with extensive landscaping, raised flower beds, cedar-fenced area, playground, treehouse, and multi-level decks. Highly accessible lower-level bedroom and bathroom. 2-car garage with Chamberlain Bluetooth openers; front porch with composite decking. Join us at the open house on Saturday 5/10 from 12:00 - 1:30pm.
Zillow last checked: 8 hours ago
Listing updated: June 21, 2025 at 04:18am
Listed by:
Krikorian Property Consultants 508-612-7278,
Keller Williams Boston MetroWest 508-877-6500,
Keith Krikorian 508-868-5336
Bought with:
Kevin Sexton
William Raveis R.E. & Home Services
Source: MLS PIN,MLS#: 73372206
Facts & features
Interior
Bedrooms & bathrooms
- Bedrooms: 4
- Bathrooms: 3
- Full bathrooms: 3
Primary bathroom
- Features: Yes
Heating
- Forced Air, Natural Gas, Hydro Air
Cooling
- Other
Features
- Walk-up Attic
- Windows: Insulated Windows
- Basement: Full,Finished,Walk-Out Access,Garage Access
- Has fireplace: No
Interior area
- Total structure area: 3,046
- Total interior livable area: 3,046 sqft
- Finished area above ground: 1,846
- Finished area below ground: 1,200
Property
Parking
- Total spaces: 10
- Parking features: Attached, Shared Driveway, Off Street, Paved
- Attached garage spaces: 2
- Uncovered spaces: 8
Features
- Patio & porch: Deck - Composite
- Exterior features: Deck - Composite
Lot
- Size: 0.91 Acres
Details
- Parcel number: M:116 B:39 L:0600 U:000,505771
- Zoning: R4
Construction
Type & style
- Home type: SingleFamily
- Architectural style: Contemporary
- Property subtype: Single Family Residence
Materials
- Frame
- Foundation: Concrete Perimeter
- Roof: Shingle
Condition
- Year built: 1972
Utilities & green energy
- Electric: 220 Volts
- Sewer: Public Sewer
- Water: Public
Community & neighborhood
Community
- Community features: Public Transportation, Shopping, Park, Medical Facility, Highway Access, House of Worship, Public School, University
Location
- Region: Framingham
Other
Other facts
- Road surface type: Paved
Price history
| Date | Event | Price |
|---|---|---|
| 6/20/2025 | Sold | $905,000+6.5%$297/sqft |
Source: MLS PIN #73372206 Report a problem | ||
| 5/14/2025 | Contingent | $849,900$279/sqft |
Source: MLS PIN #73372206 Report a problem | ||
| 5/9/2025 | Listed for sale | $849,900+128.2%$279/sqft |
Source: MLS PIN #73372206 Report a problem | ||
| 3/28/2008 | Sold | $372,500$122/sqft |
Source: Public Record Report a problem | ||
Public tax history
| Year | Property taxes | Tax assessment |
|---|---|---|
| 2025 | $7,774 +6% | $651,100 +10.6% |
| 2024 | $7,333 +2.1% | $588,500 +7.3% |
| 2023 | $7,179 +4.9% | $548,400 +10.1% |
Find assessor info on the county website
Neighborhood: 01702
Nearby schools
GreatSchools rating
- 3/10Brophy Elementary SchoolGrades: K-5Distance: 1.5 mi
- 4/10Fuller Middle SchoolGrades: 6-8Distance: 3 mi
- 5/10Framingham High SchoolGrades: 9-12Distance: 4.2 mi
Get a cash offer in 3 minutes
Find out how much your home could sell for in as little as 3 minutes with a no-obligation cash offer.
Estimated market value
$889,000
Get a cash offer in 3 minutes
Find out how much your home could sell for in as little as 3 minutes with a no-obligation cash offer.
Estimated market value
$889,000

