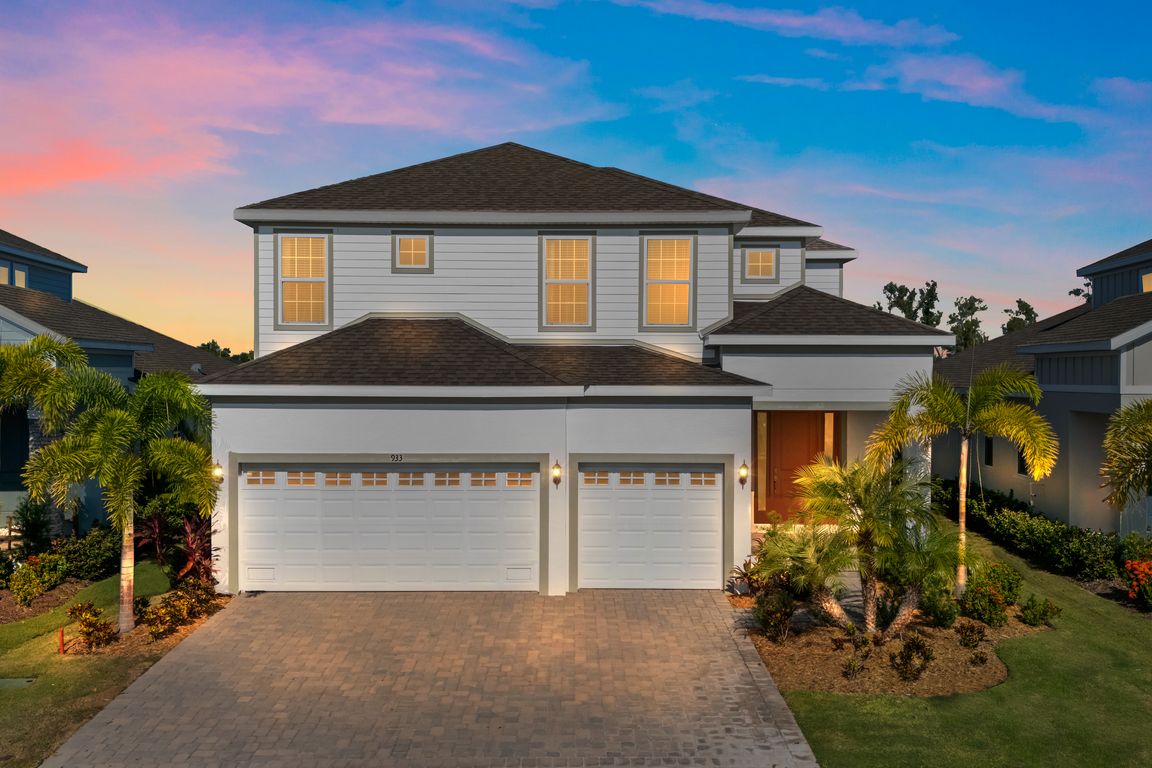
For salePrice cut: $1.5K (11/11)
$562,500
5beds
2,656sqft
933 Signet Dr, Apollo Beach, FL 33572
5beds
2,656sqft
Single family residence
Built in 2023
7,095 sqft
3 Attached garage spaces
$212 price/sqft
$12 monthly HOA fee
What's special
Loft areaLanai areaHigh ceilingsConservation viewBuilt in ovenAluminum louvered pergolaGourmet kitchen
One or more photo(s) has been virtually staged. One or more photo(s) has been virtually staged.**HUGE PRICE REDUCTION **Conservation View**No Rear Neighbors** Brand New Park Square Homes... Sebring Floor-plan, 5 bedrooms, 3.5 baths, loft and a 3-car garage in the Lovely Mirabay Community! Owners have never occupied home...High ceilings throughout the ...
- 230 days |
- 368 |
- 26 |
Source: Stellar MLS,MLS#: TB8370350 Originating MLS: Suncoast Tampa
Originating MLS: Suncoast Tampa
Travel times
Living Room
Kitchen
Primary Bedroom
Zillow last checked: 8 hours ago
Listing updated: November 11, 2025 at 06:46am
Listing Provided by:
Bradley Livingston, PA 813-812-0162,
RE/MAX REALTY UNLIMITED 813-684-0016
Source: Stellar MLS,MLS#: TB8370350 Originating MLS: Suncoast Tampa
Originating MLS: Suncoast Tampa

Facts & features
Interior
Bedrooms & bathrooms
- Bedrooms: 5
- Bathrooms: 4
- Full bathrooms: 3
- 1/2 bathrooms: 1
Rooms
- Room types: Dining Room, Loft
Primary bedroom
- Features: Walk-In Closet(s)
- Level: First
- Area: 195 Square Feet
- Dimensions: 15x13
Bedroom 2
- Features: Built-in Closet
- Level: Second
- Area: 168 Square Feet
- Dimensions: 14x12
Bedroom 3
- Features: Built-in Closet
- Level: Second
- Area: 132 Square Feet
- Dimensions: 12x11
Bedroom 4
- Features: Built-in Closet
- Level: Second
- Area: 132 Square Feet
- Dimensions: 12x11
Bedroom 5
- Features: Built-in Closet
- Level: Second
- Area: 132 Square Feet
- Dimensions: 12x11
Kitchen
- Level: First
- Area: 180 Square Feet
- Dimensions: 15x12
Living room
- Level: First
- Area: 252 Square Feet
- Dimensions: 18x14
Heating
- Central
Cooling
- Central Air
Appliances
- Included: Oven, Cooktop, Dishwasher, Disposal, Dryer, Exhaust Fan, Microwave, Refrigerator, Washer
- Laundry: Laundry Room
Features
- Ceiling Fan(s), Crown Molding, High Ceilings, Open Floorplan, Primary Bedroom Main Floor, Solid Wood Cabinets, Stone Counters, Thermostat, Walk-In Closet(s)
- Flooring: Carpet, Tile
- Windows: Blinds, Window Treatments, Hurricane Shutters
- Has fireplace: No
Interior area
- Total structure area: 3,327
- Total interior livable area: 2,656 sqft
Video & virtual tour
Property
Parking
- Total spaces: 3
- Parking features: Garage Door Opener
- Attached garage spaces: 3
Features
- Levels: Two
- Stories: 2
- Exterior features: Irrigation System, Rain Gutters, Sidewalk
- Has view: Yes
- View description: Trees/Woods
- Waterfront features: Canal Front
Lot
- Size: 7,095 Square Feet
- Dimensions: 54.3 x 130.66
- Features: In County, Landscaped, Sidewalk
- Residential vegetation: Trees/Landscaped
Details
- Parcel number: U293119C7Y00000000013.0
- Zoning: PD
- Special conditions: None
Construction
Type & style
- Home type: SingleFamily
- Property subtype: Single Family Residence
Materials
- Stucco
- Foundation: Slab
- Roof: Shingle
Condition
- New construction: No
- Year built: 2023
Utilities & green energy
- Sewer: Public Sewer
- Water: Public
- Utilities for property: Public
Community & HOA
Community
- Features: Boat Slip, Canal Front, Community Boat Ramp, Clubhouse, Deed Restrictions, Fitness Center, Irrigation-Reclaimed Water, Park, Playground, Pool, Restaurant, Sidewalks, Tennis Court(s)
- Subdivision: MIRABAY
HOA
- Has HOA: Yes
- Amenities included: Basketball Court, Clubhouse, Fence Restrictions, Fitness Center, Park, Playground, Pool, Recreation Facilities, Tennis Court(s), Vehicle Restrictions
- HOA fee: $12 monthly
- HOA name: Lesly Candelier
- HOA phone: 727-203-7025
- Pet fee: $0 monthly
Location
- Region: Apollo Beach
Financial & listing details
- Price per square foot: $212/sqft
- Tax assessed value: $525,112
- Annual tax amount: $13,898
- Date on market: 4/5/2025
- Cumulative days on market: 231 days
- Listing terms: Cash,Conventional,FHA,VA Loan
- Ownership: Fee Simple
- Total actual rent: 0
- Road surface type: Paved, Asphalt