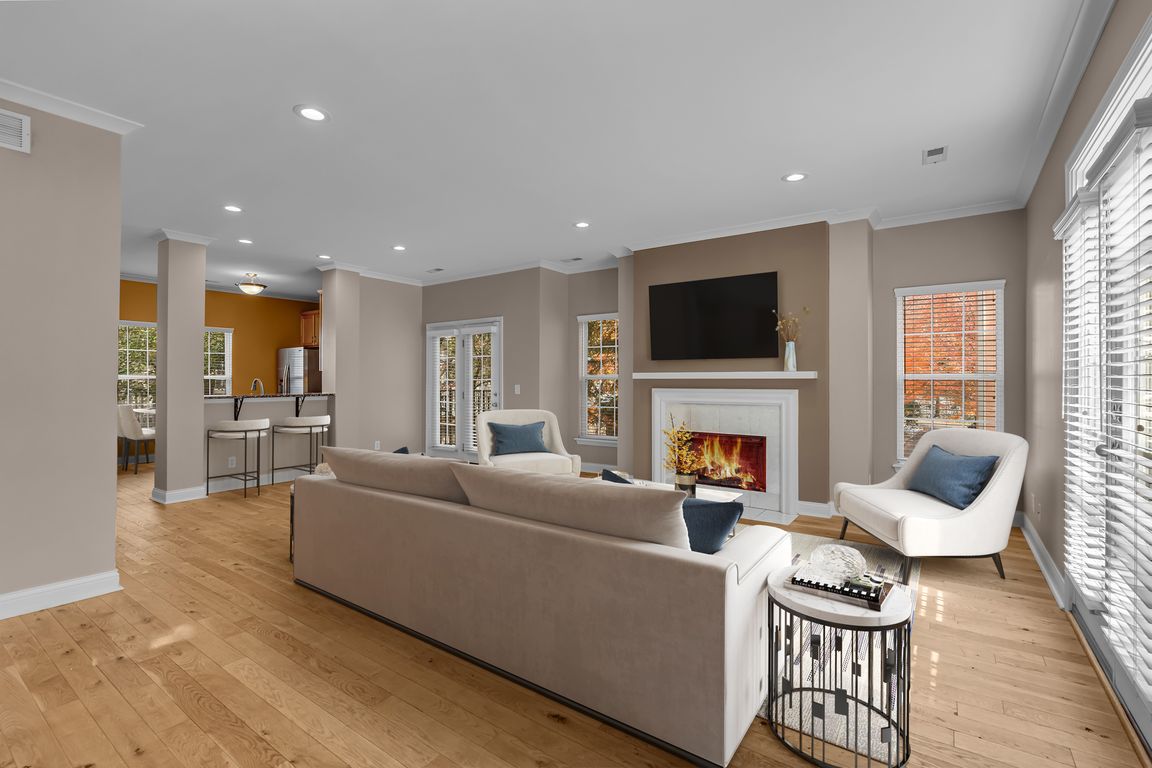
Pending
$347,900
2beds
2,244sqft
933 Spur Ln, Indianapolis, IN 46222
2beds
2,244sqft
Residential, condominium
Built in 2003
2 Attached garage spaces
$155 price/sqft
$378 monthly HOA fee
What's special
Cozy wood-burning fireplaceConvenient half bathSpacious primary suiteElegant detailsAbundance of natural daylightGranite countertopsTwo balconies
Welcome to this stunning three-level Italian-style townhome, featuring elegant details and modern comfort throughout. The main level boasts gleaming hardwood floors, a cozy wood-burning fireplace, and not one-but two balconies. The spacious kitchen shines with granite countertops, stainless steel appliances, and plenty of storage including a pantry. A convenient half bath ...
- 4 days |
- 1,153 |
- 44 |
Likely to sell faster than
Source: MIBOR as distributed by MLS GRID,MLS#: 22070773
Travel times
Living Room
Kitchen
Primary Bedroom
Zillow last checked: 8 hours ago
Listing updated: 9 hours ago
Listing Provided by:
Jerry Gemmecke 317-445-2434,
F.C. Tucker Company
Source: MIBOR as distributed by MLS GRID,MLS#: 22070773
Facts & features
Interior
Bedrooms & bathrooms
- Bedrooms: 2
- Bathrooms: 3
- Full bathrooms: 2
- 1/2 bathrooms: 1
- Main level bathrooms: 1
Primary bedroom
- Level: Upper
- Area: 242 Square Feet
- Dimensions: 22x11
Bedroom 2
- Level: Upper
- Area: 210 Square Feet
- Dimensions: 15x14
Dining room
- Level: Main
- Area: 126 Square Feet
- Dimensions: 14x9
Kitchen
- Level: Main
- Area: 130 Square Feet
- Dimensions: 13x10
Laundry
- Level: Main
- Area: 24 Square Feet
- Dimensions: 6x4
Living room
- Level: Main
- Area: 266 Square Feet
- Dimensions: 19x14
Heating
- Forced Air, Electric
Cooling
- Central Air
Appliances
- Included: Dishwasher, Dryer, Disposal, Microwave, Electric Oven, Refrigerator, Washer, Electric Water Heater
- Laundry: Laundry Closet, Main Level
Features
- Cathedral Ceiling(s), High Ceilings, Walk-In Closet(s), Hardwood Floors, Breakfast Bar, Eat-in Kitchen, Entrance Foyer
- Flooring: Hardwood
- Basement: Unfinished
- Number of fireplaces: 1
- Fireplace features: Living Room, Wood Burning
- Common walls with other units/homes: 1 Common Wall,End Unit
Interior area
- Total structure area: 2,244
- Total interior livable area: 2,244 sqft
- Finished area below ground: 0
Video & virtual tour
Property
Parking
- Total spaces: 2
- Parking features: Asphalt, Attached, Garage Door Opener, Heated Garage, Storage
- Attached garage spaces: 2
Features
- Levels: Two
- Stories: 2
- Entry location: Building Private Entry
- Patio & porch: Porch
- Exterior features: Balcony
Lot
- Size: 2,613.6 Square Feet
Details
- Parcel number: 490336105080000801
- Special conditions: Sales Disclosure Supplements
- Horse amenities: None
Construction
Type & style
- Home type: Condo
- Architectural style: Italianate
- Property subtype: Residential, Condominium
- Attached to another structure: Yes
Materials
- Wood Siding, Stucco
- Foundation: Block
Condition
- New construction: No
- Year built: 2003
Utilities & green energy
- Water: Public
Community & HOA
Community
- Subdivision: Monon Row
HOA
- Has HOA: Yes
- Amenities included: Insurance, Maintenance Grounds, Maintenance, Management, Snow Removal, Trash
- Services included: Association Home Owners, Insurance, Maintenance Grounds, Maintenance, Management, Snow Removal, Trash
- HOA fee: $378 monthly
- HOA phone: 317-251-9393
Location
- Region: Indianapolis
Financial & listing details
- Price per square foot: $155/sqft
- Tax assessed value: $323,600
- Annual tax amount: $7,680
- Date on market: 11/14/2025
- Cumulative days on market: 5 days