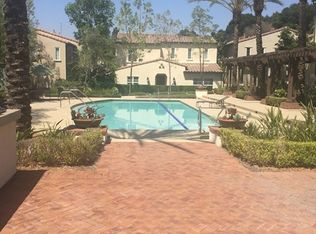Sold for $1,445,000 on 08/27/25
Listing Provided by:
Wei Xin DRE #01926743 626-560-5637,
Pinnacle Real Estate Group,
Listing Team: Team Mega - Hong
Bought with: White Deer Ventures Inc.
$1,445,000
933 Terrace Ln W UNIT 7, Diamond Bar, CA 91765
4beds
2,430sqft
Condominium
Built in 2008
-- sqft lot
$1,426,600 Zestimate®
$595/sqft
$4,980 Estimated rent
Home value
$1,426,600
$1.30M - $1.57M
$4,980/mo
Zestimate® history
Loading...
Owner options
Explore your selling options
What's special
Location! Location! Location! Don’t miss out the rare opportunity to own this luxury tri-level home with a 180-degree city view. This corner unit is in the highly sought after gated community in Diamond Bar with the Award-Winning School District. The seller spent over $100k in renovation two years ago. Featuring 4 bedrooms and 4.5 bathrooms. There are bedrooms on each level, and each bedroom has an ensuite bathroom. Entering the front door, you will see a completely open living space containing the living room, dining area, and a gourmet kitchen with an island. Upgraded cabinetry, countertop, kitchen appliances, and luxury vinyl flooring. Upgraded roller shades are throughout the home. This is a north/south oriented home. Large windows bring in more natural light to the upscale space. You will be amazed with the million-dollar view that you can see from every window and the French door in the main living area. Above the living space, you will find a huge master bedroom and a super large walk-in closet with built-in cabinetry and drawers. The view from the master bedroom is also breathtaking. Sunrise, sunset, and city lights, you can have them all in one place. The upgraded master bathroom features dual sinks, a separated shower room, and a free-standing bathtub. Across the master bedroom, there is the guest bedroom with an ensuite full bathroom. On the same floor, there is a loft you can use it as an office or library. The community is beautifully landscaped with lots of amenities. A resort-like swimming pool, jacuzzi, outdoor BBQ area, club house, and ample parking spaces for visitors. Literally, it’s walking distance to Target store and restaurants. Easy access to 57/60 freeways. College nearby: Mt. SAC, Cal Poly Pomona, and Cal State Fullerton. It offers the most convenient location and comfortable living experience in the city. Low property tax and low HOA dues. Great schools. You can’t afford to lose it. Come on over to see it today!
Zillow last checked: 8 hours ago
Listing updated: August 27, 2025 at 12:48pm
Listing Provided by:
Wei Xin DRE #01926743 626-560-5637,
Pinnacle Real Estate Group,
Listing Team: Team Mega - Hong
Bought with:
Judy Lin Young, DRE #01914120
White Deer Ventures Inc.
Source: CRMLS,MLS#: TR25167227 Originating MLS: California Regional MLS
Originating MLS: California Regional MLS
Facts & features
Interior
Bedrooms & bathrooms
- Bedrooms: 4
- Bathrooms: 5
- Full bathrooms: 4
- 1/2 bathrooms: 1
- Main level bathrooms: 1
- Main level bedrooms: 1
Primary bedroom
- Features: Primary Suite
Bedroom
- Features: Bedroom on Main Level
Bedroom
- Features: Multi-Level Bedroom
Other
- Features: Walk-In Closet(s)
Heating
- Central
Cooling
- Central Air
Appliances
- Laundry: Laundry Room
Features
- Bedroom on Main Level, Loft, Primary Suite, Walk-In Closet(s)
- Has fireplace: No
- Fireplace features: None
- Common walls with other units/homes: 2+ Common Walls
Interior area
- Total interior livable area: 2,430 sqft
Property
Parking
- Total spaces: 2
- Parking features: Garage - Attached
- Attached garage spaces: 2
Features
- Levels: Three Or More
- Stories: 3
- Entry location: 1
- Pool features: Community, Association
- Has view: Yes
- View description: City Lights
Lot
- Size: 1.97 Acres
Details
- Parcel number: 8293045210
- Zoning: LCC3
- Special conditions: Standard
Construction
Type & style
- Home type: Condo
- Property subtype: Condominium
- Attached to another structure: Yes
Condition
- New construction: No
- Year built: 2008
Utilities & green energy
- Sewer: Public Sewer
- Water: Public
Community & neighborhood
Community
- Community features: Hiking, Mountainous, Street Lights, Sidewalks, Pool
Location
- Region: Diamond Bar
HOA & financial
HOA
- Has HOA: Yes
- HOA fee: $248 monthly
- Amenities included: Clubhouse, Fire Pit, Barbecue, Pool, Spa/Hot Tub
- Association name: Vantage Townhouse
- Association phone: 800-400-2284
- Second HOA fee: $168 monthly
Other
Other facts
- Listing terms: Cash,Cash to New Loan,Conventional
Price history
| Date | Event | Price |
|---|---|---|
| 8/27/2025 | Sold | $1,445,000-0.9%$595/sqft |
Source: | ||
| 8/2/2025 | Contingent | $1,458,000$600/sqft |
Source: | ||
| 7/25/2025 | Listed for sale | $1,458,000+21.5%$600/sqft |
Source: | ||
| 4/27/2023 | Sold | $1,200,000$494/sqft |
Source: Public Record | ||
| 4/18/2023 | Pending sale | $1,200,000$494/sqft |
Source: | ||
Public tax history
| Year | Property taxes | Tax assessment |
|---|---|---|
| 2025 | $15,456 +4% | $1,248,479 +2% |
| 2024 | $14,866 +34.3% | $1,224,000 +35.9% |
| 2023 | $11,069 +2.1% | $900,716 +2% |
Find assessor info on the county website
Neighborhood: 91765
Nearby schools
GreatSchools rating
- 8/10Maple Hill Elementary SchoolGrades: K-5Distance: 0.3 mi
- 8/10Chaparral Middle SchoolGrades: 6-8Distance: 0.5 mi
- 10/10Diamond Bar High SchoolGrades: 9-12Distance: 1.8 mi
Schools provided by the listing agent
- High: Diamond Bar
Source: CRMLS. This data may not be complete. We recommend contacting the local school district to confirm school assignments for this home.
Get a cash offer in 3 minutes
Find out how much your home could sell for in as little as 3 minutes with a no-obligation cash offer.
Estimated market value
$1,426,600
Get a cash offer in 3 minutes
Find out how much your home could sell for in as little as 3 minutes with a no-obligation cash offer.
Estimated market value
$1,426,600
