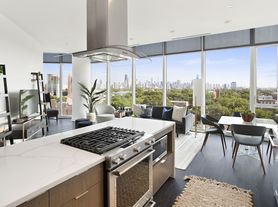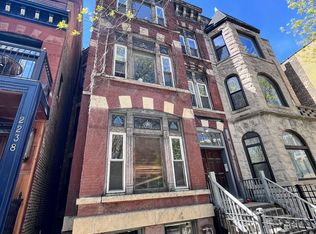Incredible rental in the heart of Lincoln Park, this beautifully appointed three bedroom, two-bathroom condo offers exceptional indoor and outdoor living with an 18x15 private patio! As you step inside, a welcoming foyer leads you into a functional open-concept layout. The living area, featuring hardwood floors and floor-to-ceiling windows. An inviting fireplace and custom bookshelves anchor the living room, which flows seamlessly into the kitchen and separate dining spaces. The kitchen is equipped with granite countertops, stainless steel appliances, and a functional island. The spacious primary suite boasts excellent closet space and an en-suite bath with a dual vanity. Ample additional closets and garage parking complete this impressive condo. This home is just a stone's throw from lovely Jonquil Park, which serves as a beautiful backdrop. You'll also find yourself just blocks from the lakefront, Alcott school, and a variety of great dining, shopping, and transit options. Third bedroom is currently being added, and is replacing the dining room pictured. 18 month lease preferred.
House for rent
$3,995/mo
933 W Wrightwood Ave #A, Chicago, IL 60614
3beds
--sqft
Price may not include required fees and charges.
Singlefamily
Available now
Cats, dogs OK
Central air
In unit laundry
1 Garage space parking
Natural gas, fireplace
What's special
Inviting fireplaceFloor-to-ceiling windowsFunctional islandExcellent closet spacePrivate patioGranite countertopsHardwood floors
- 4 days
- on Zillow |
- -- |
- -- |
Travel times
Renting now? Get $1,000 closer to owning
Unlock a $400 renter bonus, plus up to a $600 savings match when you open a Foyer+ account.
Offers by Foyer; terms for both apply. Details on landing page.
Facts & features
Interior
Bedrooms & bathrooms
- Bedrooms: 3
- Bathrooms: 2
- Full bathrooms: 2
Heating
- Natural Gas, Fireplace
Cooling
- Central Air
Appliances
- Included: Dishwasher, Disposal, Dryer, Microwave, Range, Refrigerator, Washer
- Laundry: In Unit, Laundry Closet, Main Level
Features
- 1st Floor Bedroom, 1st Floor Full Bath
- Flooring: Carpet, Hardwood
- Has fireplace: Yes
Property
Parking
- Total spaces: 1
- Parking features: Garage, Covered
- Has garage: Yes
- Details: Contact manager
Features
- Exterior features: 1st Floor Bedroom, 1st Floor Full Bath, Detached, Family Room, Foyer, Garage, Garage Door Opener, Garage Owned, Gas Log, Gas Starter, Heating: Gas, In Unit, Laundry Closet, Main Level, No Disability Access, Off Alley, On Site, Patio, Terrace, Water included in rent
Construction
Type & style
- Home type: SingleFamily
- Property subtype: SingleFamily
Condition
- Year built: 1988
Utilities & green energy
- Utilities for property: Water
Community & HOA
Location
- Region: Chicago
Financial & listing details
- Lease term: Contact For Details
Price history
| Date | Event | Price |
|---|---|---|
| 10/3/2025 | Listed for rent | $3,995 |
Source: MRED as distributed by MLS GRID #12484433 | ||
| 9/26/2025 | Sold | $455,000+1.1% |
Source: | ||
| 7/26/2025 | Contingent | $450,000 |
Source: | ||
| 7/22/2025 | Listed for sale | $450,000+11.1% |
Source: | ||
| 3/12/2021 | Sold | $405,000-2.4% |
Source: | ||

