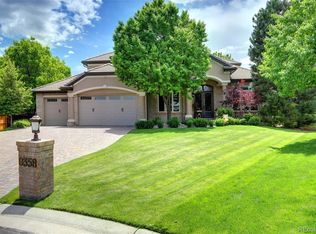Smart layout with main floor master at 9330 E Hidden Hill Lane in Lone Tree?s gated Heritage Hills community has 4 bed/5 bath, a fantastic walkout basement and huge flagstone patio. Near recreation trails, amenities and easy access to light rail and freeways, this home offers comfortable living in a stylish neighborhood. 2 offices Hand-troweled walls New granite in kitchen Fire pit, tiered landscaping and large flagstone patio Extra-large walk-in closet in master bedroom At the end of a quiet cul-de-sac, this home?s entryway is bordered by an office with French doors and built-ins and a formal dining area. Hardwoods lead to the open concept great room. High ceilings, a gas fireplace and expansive kitchen with an island, new granite and large stainless steel sink, stainless steel double ovens, built-in SubZero fridge is comfortable and impressive. Off the eating area sits a balcony that enjoys beautiful Colorado sunsets and mountain views. The main floor master has a spacious 5-piece bathroom with travertine flooring, soaking tub, and extra-large custom closet. The main floor also includes a guest room with attached full bathroom, a laundry room that opens to the 3-car garage with storage, and a half bath. Spacious and entertaining-focused, the walkout basement holds 2 bedrooms that share a Jack and Jill bathroom, a second office with built-ins, and a fantastic TV and stereo wall. Room for a pool table and the ability to walk out onto the large flagstone patio with fire pit, makes this room ready to enjoy movies, great Colorado weather and everything in between. A beverage bar with 2 fridges and additional half bath is handy for parties of 2 or 50.
This property is off market, which means it's not currently listed for sale or rent on Zillow. This may be different from what's available on other websites or public sources.
