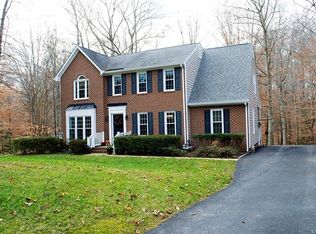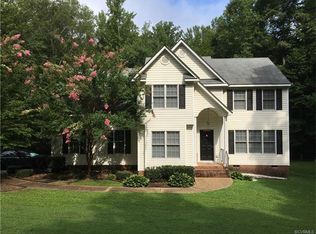Sold for $352,000 on 08/14/25
$352,000
9330 Raven Wing Dr, Chesterfield, VA 23832
6beds
3,044sqft
Single Family Residence
Built in 1990
1.21 Acres Lot
$356,700 Zestimate®
$116/sqft
$3,024 Estimated rent
Home value
$356,700
$335,000 - $382,000
$3,024/mo
Zestimate® history
Loading...
Owner options
Explore your selling options
What's special
This 3020± sf home sits on 1.21± Acres. This move-in-ready home features an In-law suite on the 1st floor with private entrance, full bath & access to the Eat-In-Kitchen with expansive glass views overlooking the Rear Deck, Backyard & Wooded lot, plus Living Room, Dining Room, & Family Room w/Gas Fireplace, Half Bath & Utility Room (hardwood flooring in formal rooms & foyer). 2nd Floor includes: 2nd Primary Bedroom w/ensuite Bath, 2 more bedrooms & hall bath. 3rd Floor includes 2 more Bedrooms & Full Bath, plus floored Attic storage. Dual zoned HVAC, shed & more. Established neighborhood in Sleepy Hollow Area of Chesterfield County, in the Manchester High, Bailey Bridge Middle & Alberta Smith Elementary Schools Districts. This house is a MUST see! This is a home buyer/Investor’s dream property… BE TOP BIDDER & WIN!
Zillow last checked: 8 hours ago
Listing updated: August 14, 2025 at 11:52am
Listed by:
John Pace (804)937-9806,
Keller Williams Realty
Bought with:
UNREPRESENTED BUYER
NON MLS OFFICE
Source: CVRMLS,MLS#: 2515239 Originating MLS: Central Virginia Regional MLS
Originating MLS: Central Virginia Regional MLS
Facts & features
Interior
Bedrooms & bathrooms
- Bedrooms: 6
- Bathrooms: 5
- Full bathrooms: 4
- 1/2 bathrooms: 1
Primary bedroom
- Description: Ceiling fan, ensuite with shower only, WI closet
- Level: First
- Dimensions: 13.8 x 11.42
Bedroom 2
- Description: Door to attic, ceiling fan, ensuite bath w/ shower
- Level: Second
- Dimensions: 16.33 x 12.83
Bedroom 3
- Description: Double door closet
- Level: Second
- Dimensions: 14.8 x 10.17
Bedroom 4
- Description: Ceiling fan
- Level: Second
- Dimensions: 13.75 x 12.92
Bedroom 5
- Description: Ceiling fan
- Level: Third
- Dimensions: 13.75 x 12.92
Additional room
- Description: Ceiling fan, exterior door
- Level: First
- Dimensions: 21.0 x 11.67
Additional room
- Description: Bedroom 6; Ceiling fan
- Level: Third
- Dimensions: 12.50 x 12.92
Dining room
- Description: Ceiling fan, cabinets
- Level: First
- Dimensions: 11.33 x 11.42
Family room
- Description: Fireplace, paneling before chair rail
- Level: First
- Dimensions: 17.42 x 12.92
Other
- Description: Shower
- Level: First
Other
- Description: Tub & Shower
- Level: Second
Other
- Description: Shower
- Level: Third
Half bath
- Level: First
Kitchen
- Description: Eat-in, exterior door to deck, pantry
- Level: First
- Dimensions: 15.17 x 13.42
Laundry
- Level: First
- Dimensions: 7.8 x 5.58
Living room
- Level: First
- Dimensions: 14.8 x 11.42
Heating
- Electric, Propane, Zoned
Cooling
- Central Air, Heat Pump
Appliances
- Included: Dishwasher, Electric Water Heater, Microwave, Range Hood, Smooth Cooktop, Stove
- Laundry: Washer Hookup, Dryer Hookup
Features
- Bedroom on Main Level, Ceiling Fan(s), Dining Area, Eat-in Kitchen, Laminate Counters, Main Level Primary
- Flooring: Tile, Vinyl, Wood
- Basement: Crawl Space
- Attic: Walk-In
- Number of fireplaces: 1
- Fireplace features: Gas, Masonry
Interior area
- Total interior livable area: 3,044 sqft
- Finished area above ground: 3,044
- Finished area below ground: 0
Property
Parking
- Parking features: Driveway, Off Street, Unpaved
- Has uncovered spaces: Yes
Features
- Levels: Two and One Half
- Stories: 2
- Patio & porch: Deck
- Exterior features: Storage, Shed, Unpaved Driveway
- Pool features: None
- Fencing: None
Lot
- Size: 1.21 Acres
Details
- Parcel number: 736666915000000
- Zoning description: R15
Construction
Type & style
- Home type: SingleFamily
- Architectural style: Transitional
- Property subtype: Single Family Residence
Materials
- Brick, Block, Clapboard, Drywall, Wood Siding
- Roof: Shingle
Condition
- Resale
- New construction: No
- Year built: 1990
Utilities & green energy
- Sewer: Septic Tank
- Water: Well
Community & neighborhood
Security
- Security features: Smoke Detector(s)
Location
- Region: Chesterfield
- Subdivision: Sleepy Hollow
Other
Other facts
- Ownership: Individuals
- Ownership type: Sole Proprietor
Price history
| Date | Event | Price |
|---|---|---|
| 8/14/2025 | Sold | $352,000+28%$116/sqft |
Source: | ||
| 7/10/2025 | Pending sale | $275,000$90/sqft |
Source: | ||
| 6/11/2025 | Listed for sale | $275,000+10%$90/sqft |
Source: | ||
| 4/14/2011 | Sold | $250,000+0%$82/sqft |
Source: Public Record | ||
| 10/17/2010 | Price change | $249,950-9.1%$82/sqft |
Source: RE/MAX Commonwealth #1017989 | ||
Public tax history
| Year | Property taxes | Tax assessment |
|---|---|---|
| 2025 | $4,150 +8.3% | $466,300 +9.5% |
| 2024 | $3,833 +4.1% | $425,900 +5.3% |
| 2023 | $3,682 +8.4% | $404,600 +9.6% |
Find assessor info on the county website
Neighborhood: 23832
Nearby schools
GreatSchools rating
- 8/10Alberta Smith Elementary SchoolGrades: PK-5Distance: 1 mi
- 4/10Bailey Bridge Middle SchoolGrades: 6-8Distance: 1.4 mi
- 4/10Manchester High SchoolGrades: 9-12Distance: 1.2 mi
Schools provided by the listing agent
- Elementary: Alberta Smith
- Middle: Bailey Bridge
- High: Manchester
Source: CVRMLS. This data may not be complete. We recommend contacting the local school district to confirm school assignments for this home.
Get a cash offer in 3 minutes
Find out how much your home could sell for in as little as 3 minutes with a no-obligation cash offer.
Estimated market value
$356,700
Get a cash offer in 3 minutes
Find out how much your home could sell for in as little as 3 minutes with a no-obligation cash offer.
Estimated market value
$356,700

