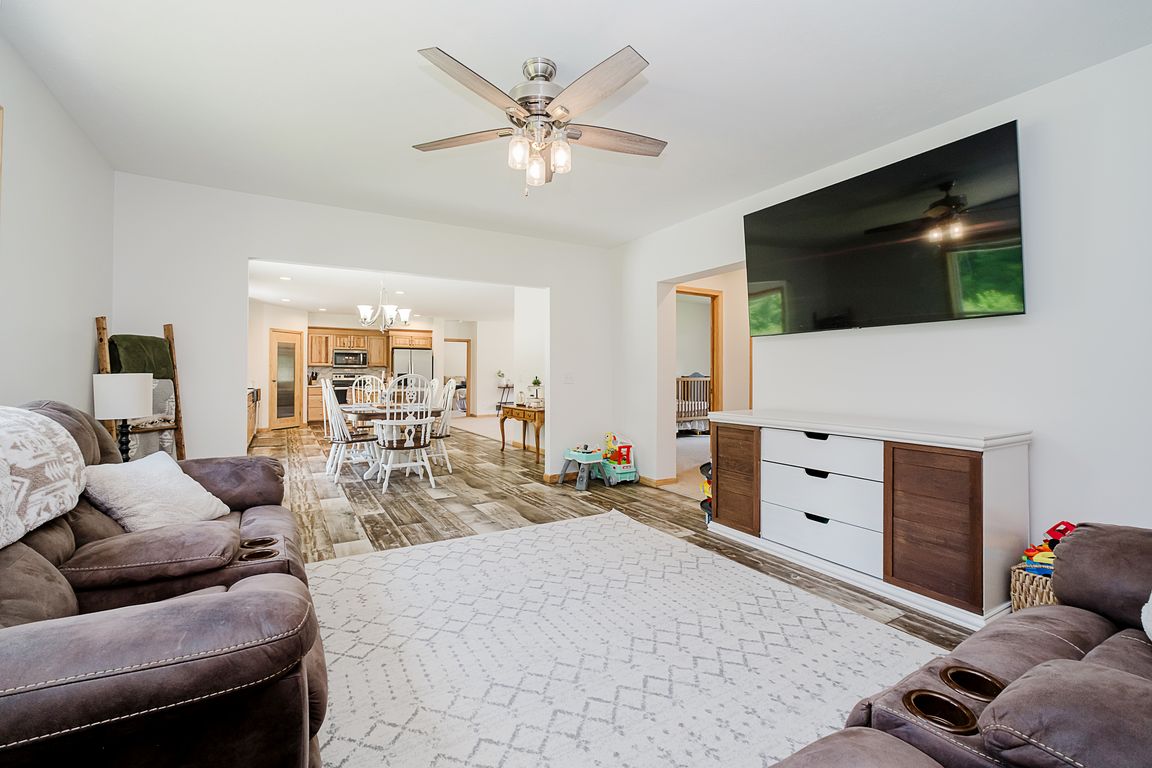
ActivePrice cut: $10K (9/18)
$525,000
3beds
2,280sqft
9330 S State Road 243, Cloverdale, IN 46120
3beds
2,280sqft
Residential, single family residence
Built in 2022
14.01 Acres
4 Garage spaces
$230 price/sqft
What's special
Ideal outdoor retreatRestful sanctuariesThree bedrooms
Located at 9330 S State Road 243 in CLOVERDALE, Indiana, this property in Putnam County offers a remarkable opportunity for comfortable living. Built in 2022, this home presents a modern and inviting atmosphere. With 2280 square feet of living area, this home provides plentiful space to create the environment you ...
- 87 days |
- 570 |
- 16 |
Source: MIBOR as distributed by MLS GRID,MLS#: 22048920
Travel times
Living Room
Kitchen
Primary Bedroom
Zillow last checked: 7 hours ago
Listing updated: September 18, 2025 at 05:46am
Listing Provided by:
Dody Mariscotti 317-914-5557,
United Real Estate Indpls
Source: MIBOR as distributed by MLS GRID,MLS#: 22048920
Facts & features
Interior
Bedrooms & bathrooms
- Bedrooms: 3
- Bathrooms: 3
- Full bathrooms: 3
- Main level bathrooms: 3
- Main level bedrooms: 3
Primary bedroom
- Level: Main
- Area: 224 Square Feet
- Dimensions: 16X14
Bedroom 2
- Level: Main
- Area: 280 Square Feet
- Dimensions: 20X14
Bedroom 3
- Level: Main
- Area: 140 Square Feet
- Dimensions: 14X10
Dining room
- Level: Main
- Area: 112 Square Feet
- Dimensions: 14X8
Family room
- Level: Main
- Area: 238 Square Feet
- Dimensions: 17X14
Kitchen
- Level: Main
- Area: 144 Square Feet
- Dimensions: 18X8
Laundry
- Level: Main
- Area: 108 Square Feet
- Dimensions: 12X09
Living room
- Level: Main
- Area: 256 Square Feet
- Dimensions: 16X16
Mud room
- Level: Main
- Area: 24 Square Feet
- Dimensions: 4X6
Heating
- Electric
Cooling
- Central Air
Appliances
- Included: Electric Cooktop, Dishwasher, Dryer, Electric Water Heater, MicroHood, Microwave, Electric Oven, Refrigerator, Free-Standing Freezer, Washer, Water Heater
- Laundry: Laundry Room, Sink
Features
- Double Vanity, Breakfast Bar, High Ceilings, High Speed Internet, In-Law Floorplan, Eat-in Kitchen, Pantry, Walk-In Closet(s), Kitchen Island
- Has basement: No
Interior area
- Total structure area: 2,280
- Total interior livable area: 2,280 sqft
Video & virtual tour
Property
Parking
- Total spaces: 4
- Parking features: Detached
- Garage spaces: 4
- Details: Garage Parking Other(Garage Door Opener, Keyless Entry)
Features
- Levels: One
- Stories: 1
- Patio & porch: Deck, Patio, Porch
- Has view: Yes
- View description: Trees/Woods, Rural, Forest
- Waterfront features: Creek
Lot
- Size: 14.01 Acres
- Features: Cul-De-Sac, Mature Trees, Wooded
Details
- Additional structures: Barn Pole
- Additional parcels included: 671232200015.000002
- Parcel number: 671232100013004002
- Special conditions: Sales Disclosure Supplements,Other
- Horse amenities: None
Construction
Type & style
- Home type: SingleFamily
- Architectural style: Modular,Ranch
- Property subtype: Residential, Single Family Residence
Materials
- Vinyl Siding
- Foundation: Concrete Perimeter
Condition
- New construction: No
- Year built: 2022
Utilities & green energy
- Electric: 200+ Amp Service
- Water: Public
- Utilities for property: Electricity Connected, Sewer Connected, Water Connected
Community & HOA
Community
- Security: Smoke Detector(s)
- Subdivision: Sub Not Found In Table
HOA
- Has HOA: No
Location
- Region: Cloverdale
Financial & listing details
- Price per square foot: $230/sqft
- Tax assessed value: $209,400
- Annual tax amount: $956
- Date on market: 7/7/2025
- Electric utility on property: Yes