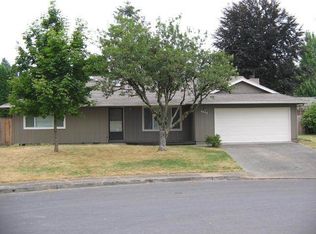Sold
$582,000
9330 SW Templar Pl, Beaverton, OR 97008
3beds
1,496sqft
Residential, Single Family Residence
Built in 1976
7,405.2 Square Feet Lot
$581,500 Zestimate®
$389/sqft
$2,742 Estimated rent
Home value
$581,500
$552,000 - $611,000
$2,742/mo
Zestimate® history
Loading...
Owner options
Explore your selling options
What's special
Stunning remodel with natural light and soaring ceilings galore on a quiet cul de sac in the coveted Greenway neighborhood. Newly painted and carpeted, engineered hardwood floors in the living areas. Huge primary suite on the main with walk-in shower and double closets. Stylish kitchen & bathrooms with tile/quartz. Large upstairs bedrooms, one with walk-in closet and attic access. Oversized, newly landscaped lot with paved RV/boat parking and large tool shed. Centrally located with easy access to pedestrian trails, schools, Whole Foods, Washington Square Mall. Open Sun 10/29 2-4pm
Zillow last checked: 8 hours ago
Listing updated: December 17, 2023 at 04:01am
Listed by:
Katelyn Convery 503-719-9127,
MORE Realty
Bought with:
Holly Burton, 200304006
Urban Nest Realty
Source: RMLS (OR),MLS#: 23609446
Facts & features
Interior
Bedrooms & bathrooms
- Bedrooms: 3
- Bathrooms: 3
- Full bathrooms: 2
- Partial bathrooms: 1
- Main level bathrooms: 2
Primary bedroom
- Features: Suite
- Level: Main
- Area: 231
- Dimensions: 21 x 11
Bedroom 2
- Level: Upper
- Area: 132
- Dimensions: 11 x 12
Bedroom 3
- Level: Upper
- Area: 120
- Dimensions: 10 x 12
Dining room
- Level: Main
- Area: 110
- Dimensions: 10 x 11
Kitchen
- Level: Main
- Area: 90
- Width: 10
Living room
- Level: Main
- Area: 272
- Dimensions: 17 x 16
Heating
- Forced Air
Cooling
- Central Air
Appliances
- Included: Dishwasher, Disposal, Free-Standing Range, Free-Standing Refrigerator, Microwave, Stainless Steel Appliance(s), Gas Water Heater
Features
- High Ceilings, Vaulted Ceiling(s), Suite
- Flooring: Engineered Hardwood, Tile
- Windows: Vinyl Frames
- Basement: Crawl Space
- Number of fireplaces: 1
- Fireplace features: Wood Burning
Interior area
- Total structure area: 1,496
- Total interior livable area: 1,496 sqft
Property
Parking
- Total spaces: 2
- Parking features: Driveway, RV Access/Parking, Garage Door Opener, Attached
- Attached garage spaces: 2
- Has uncovered spaces: Yes
Accessibility
- Accessibility features: Accessible Full Bath, Garage On Main, Main Floor Bedroom Bath, Minimal Steps, Utility Room On Main, Walkin Shower, Accessibility
Features
- Stories: 2
- Patio & porch: Patio
- Exterior features: Yard
- Fencing: Fenced
Lot
- Size: 7,405 sqft
- Features: Cul-De-Sac, Level, SqFt 7000 to 9999
Details
- Additional structures: RVParking, ToolShed
- Parcel number: R244186
Construction
Type & style
- Home type: SingleFamily
- Architectural style: Contemporary
- Property subtype: Residential, Single Family Residence
Materials
- T111 Siding
- Foundation: Concrete Perimeter
- Roof: Composition
Condition
- Updated/Remodeled
- New construction: No
- Year built: 1976
Utilities & green energy
- Gas: Gas
- Sewer: Public Sewer
- Water: Public
- Utilities for property: DSL
Community & neighborhood
Location
- Region: Beaverton
Other
Other facts
- Listing terms: Conventional,FHA,VA Loan
- Road surface type: Paved
Price history
| Date | Event | Price |
|---|---|---|
| 12/15/2023 | Sold | $582,000+0.4%$389/sqft |
Source: | ||
| 11/20/2023 | Pending sale | $579,900$388/sqft |
Source: | ||
| 11/15/2023 | Listed for sale | $579,900$388/sqft |
Source: | ||
| 11/8/2023 | Pending sale | $579,900$388/sqft |
Source: | ||
| 10/26/2023 | Price change | $579,900-1.5%$388/sqft |
Source: | ||
Public tax history
| Year | Property taxes | Tax assessment |
|---|---|---|
| 2024 | $6,088 +5.9% | $280,160 +3% |
| 2023 | $5,748 +4.5% | $272,000 +3% |
| 2022 | $5,501 +3.6% | $264,080 |
Find assessor info on the county website
Neighborhood: Greenway
Nearby schools
GreatSchools rating
- 8/10Greenway Elementary SchoolGrades: PK-5Distance: 0.1 mi
- 3/10Conestoga Middle SchoolGrades: 6-8Distance: 0.5 mi
- 5/10Southridge High SchoolGrades: 9-12Distance: 0.4 mi
Schools provided by the listing agent
- Elementary: Greenway
- Middle: Conestoga
- High: Southridge
Source: RMLS (OR). This data may not be complete. We recommend contacting the local school district to confirm school assignments for this home.
Get a cash offer in 3 minutes
Find out how much your home could sell for in as little as 3 minutes with a no-obligation cash offer.
Estimated market value
$581,500
Get a cash offer in 3 minutes
Find out how much your home could sell for in as little as 3 minutes with a no-obligation cash offer.
Estimated market value
$581,500
