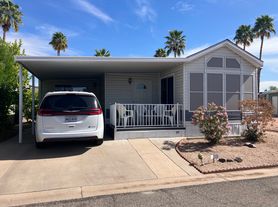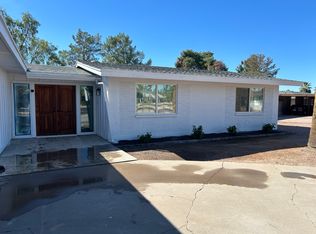Welcome to this charming 3 bedroom, 2.5 bathroom home boasting 1440 sq ft of comfortable living! Situated in a desirable gated community with a Golf Course View lot. This property is filled with natural light and features stainless steel appliances and granite countertops. Enjoy the convenience of a private garage and the serenity of your golf course view. Perfect for entertaining or simply relaxing.
12 month minimum lease.
House for rent
$2,150/mo
9331 E Lompoc Ave, Mesa, AZ 85209
3beds
1,440sqft
Price may not include required fees and charges.
Single family residence
Available now
Small dogs OK
Central air
In unit laundry
Attached garage parking
Heat pump
What's special
Golf course view lotFilled with natural lightGranite countertopsStainless steel appliances
- 17 days |
- -- |
- -- |
Travel times
Looking to buy when your lease ends?
Consider a first-time homebuyer savings account designed to grow your down payment with up to a 6% match & a competitive APY.
Facts & features
Interior
Bedrooms & bathrooms
- Bedrooms: 3
- Bathrooms: 3
- Full bathrooms: 2
- 1/2 bathrooms: 1
Heating
- Heat Pump
Cooling
- Central Air
Appliances
- Included: Dishwasher, Dryer, Oven, Refrigerator, Washer
- Laundry: In Unit
Features
- Flooring: Carpet, Tile
Interior area
- Total interior livable area: 1,440 sqft
Property
Parking
- Parking features: Attached
- Has attached garage: Yes
- Details: Contact manager
Details
- Parcel number: 31204109
Construction
Type & style
- Home type: SingleFamily
- Property subtype: Single Family Residence
Community & HOA
Location
- Region: Mesa
Financial & listing details
- Lease term: 1 Year
Price history
| Date | Event | Price |
|---|---|---|
| 9/15/2025 | Listed for rent | $2,150$1/sqft |
Source: Zillow Rentals | ||
| 6/21/2023 | Sold | $410,000$285/sqft |
Source: | ||
| 5/10/2023 | Price change | $410,000+2.8%$285/sqft |
Source: | ||
| 5/7/2023 | Listed for sale | $399,000+33%$277/sqft |
Source: | ||
| 9/11/2020 | Sold | $300,000$208/sqft |
Source: | ||

