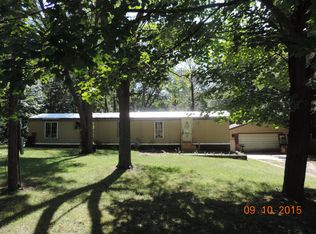Sold
$312,000
9331 W Chicago Rd, Allen, MI 49227
5beds
2,960sqft
Single Family Residence
Built in 1995
1.42 Acres Lot
$329,100 Zestimate®
$105/sqft
$2,844 Estimated rent
Home value
$329,100
$309,000 - $349,000
$2,844/mo
Zestimate® history
Loading...
Owner options
Explore your selling options
What's special
Welcome to this unique piece of paradise that has it all; woods, nature, historic Marble Springs Artesian Springs, and Waters ways in Hillsdale County. Excellent northern get away for those in Indiana and Ohio! A spacious ranch home that has a full, walk-out basement, open kitchen/ living room concept, 5 bedrooms, 3 bathrooms, and a hot tub! Outside you will feel secluded and peaceful surrounded by nature with mature trees and a private, spring-fed Koi Pond just off your own gazebo. The 28x40 pole barn has cement floor and separate electrical service. Don't forget about your 40x13 lean too off the pole barn, 3 stalls, and office space in the pole barn. Enjoy your wrap around porch and 3 seasons room. Call today for your own viewing! Tax information has been obtained from local assessing records & is not guaranteed or warranted as accurate parties should satisfy themselves as to tax & homestead information.
Zillow last checked: 8 hours ago
Listing updated: September 20, 2023 at 12:02pm
Listed by:
Blake Jenkins 517-320-3227,
CENTURY 21 Affiliated
Bought with:
Tamarah Rusk, 6501376631
Coldwell Banker Groves Real Estate
Source: MichRIC,MLS#: 23025639
Facts & features
Interior
Bedrooms & bathrooms
- Bedrooms: 5
- Bathrooms: 3
- Full bathrooms: 2
- 1/2 bathrooms: 1
- Main level bedrooms: 4
Dining room
- Description: Formal
Heating
- Forced Air
Cooling
- Central Air
Appliances
- Included: Dryer, Microwave, Range, Refrigerator, Washer
Features
- Ceiling Fan(s), Eat-in Kitchen
- Flooring: Ceramic Tile, Wood
- Windows: Insulated Windows
- Basement: Full,Walk-Out Access
- Number of fireplaces: 1
- Fireplace features: Family Room, Gas Log
Interior area
- Total structure area: 1,560
- Total interior livable area: 2,960 sqft
- Finished area below ground: 0
Property
Parking
- Total spaces: 4
- Parking features: Detached
- Garage spaces: 4
Features
- Stories: 1
- Has spa: Yes
- Spa features: Hot Tub Spa
Lot
- Size: 1.42 Acres
- Dimensions: 319 x 193 x 319 x 193
- Features: Recreational, Shrubs/Hedges
Details
- Additional structures: Pole Barn
- Parcel number: 050172000261764
Construction
Type & style
- Home type: SingleFamily
- Architectural style: Ranch
- Property subtype: Single Family Residence
Materials
- Log, Stone, Vinyl Siding
- Roof: Composition
Condition
- New construction: No
- Year built: 1995
Utilities & green energy
- Sewer: Septic Tank
- Water: Well
- Utilities for property: Natural Gas Connected
Community & neighborhood
Location
- Region: Allen
Other
Other facts
- Listing terms: Cash,FHA,VA Loan,USDA Loan,Conventional
- Road surface type: Paved
Price history
| Date | Event | Price |
|---|---|---|
| 9/19/2023 | Sold | $312,000+4%$105/sqft |
Source: | ||
| 7/19/2023 | Listed for sale | $299,900+80.7%$101/sqft |
Source: | ||
| 5/25/2017 | Sold | $166,000$56/sqft |
Source: Public Record Report a problem | ||
Public tax history
| Year | Property taxes | Tax assessment |
|---|---|---|
| 2024 | $620 -70.1% | $117,700 +27.1% |
| 2023 | $2,074 | $92,600 +13.8% |
| 2022 | -- | $81,400 +2.2% |
Find assessor info on the county website
Neighborhood: 49227
Nearby schools
GreatSchools rating
- 3/10Jennings Elementary SchoolGrades: PK-5Distance: 4.5 mi
- 5/10Quincy High SchoolGrades: 7-12Distance: 4.5 mi
- 6/10Quincy Middle SchoolGrades: 5-8Distance: 4.6 mi
Get pre-qualified for a loan
At Zillow Home Loans, we can pre-qualify you in as little as 5 minutes with no impact to your credit score.An equal housing lender. NMLS #10287.
Sell for more on Zillow
Get a Zillow Showcase℠ listing at no additional cost and you could sell for .
$329,100
2% more+$6,582
With Zillow Showcase(estimated)$335,682
