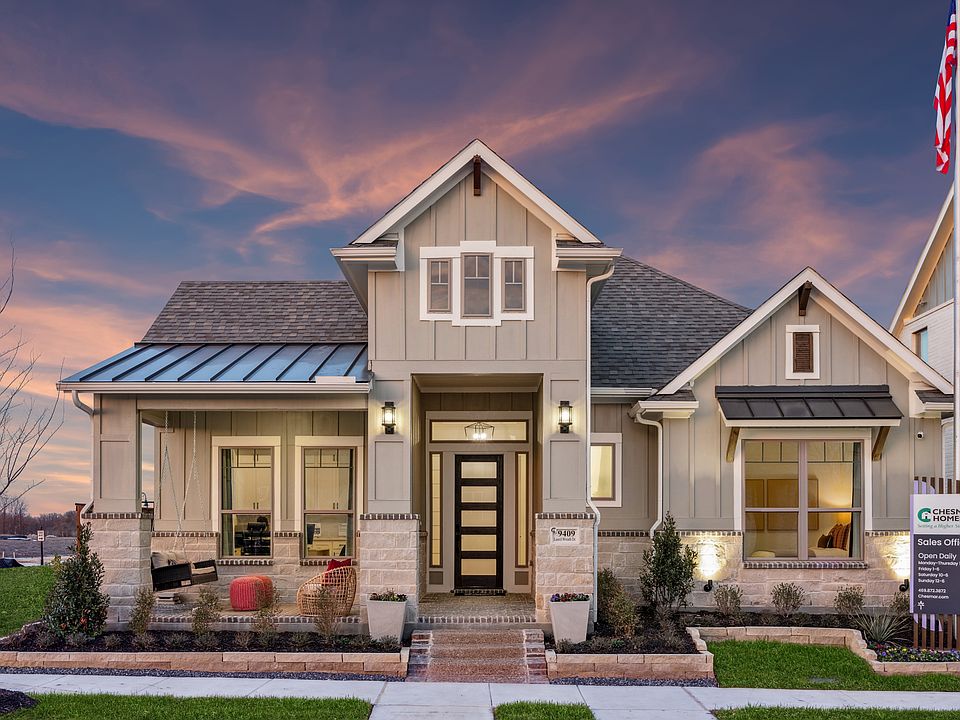MLS# 20916068 - Built by Chesmar Homes - Ready Now! ~ Experience the epitome of comfortable living in this 3077 sq. ft. single-family residence built in 2025, situated in the tranquil subdivision of Talia, and served by the reputable Forney ISD. This property boasts 4 primary bedrooms and 4 bathrooms (3 full, 1 half), offering ample space for family living. The open floor plan includes a spacious kitchen with a kitchen island and a walk-in pantry, a dining room, and a living room made cozy by an electric fireplace. Interior features include cable TV availability, high-speed internet, sound system wiring, a double vanity master bathroom, and sizable walk-in closets. The home is equipped with a central heating system and central air, ensuring year-round comfort. Exterior highlights include a covered patio,porch and rain gutters. The home sits on a sturdy slab foundation under a composition roof. The 2.5-car garage completes the package for this family retreat.
New construction
$524,860
9332 Crimson Sweet Dr, Forney, TX 75126
4beds
3,077sqft
Single Family Residence
Built in 2025
6,150.67 Square Feet Lot
$524,300 Zestimate®
$171/sqft
$108/mo HOA
What's special
Electric fireplaceCentral airHigh-speed internetCentral heating systemCovered patioSizable walk-in closetsCable tv availability
Call: (903) 289-6151
- 181 days |
- 38 |
- 0 |
Zillow last checked: 7 hours ago
Listing updated: 23 hours ago
Listed by:
Ben Caballero 888-872-6006,
Chesmar Homes
Source: NTREIS,MLS#: 20916068
Travel times
Schedule tour
Select your preferred tour type — either in-person or real-time video tour — then discuss available options with the builder representative you're connected with.
Open houses
Facts & features
Interior
Bedrooms & bathrooms
- Bedrooms: 4
- Bathrooms: 4
- Full bathrooms: 3
- 1/2 bathrooms: 1
Primary bedroom
- Features: Dual Sinks, Double Vanity, En Suite Bathroom, Linen Closet, Separate Shower, Walk-In Closet(s)
- Level: First
- Dimensions: 13 x 15
Bedroom
- Level: First
- Dimensions: 12 x 13
Bedroom
- Level: Second
- Dimensions: 12 x 11
Bedroom
- Level: Second
- Dimensions: 12 x 11
Dining room
- Level: First
- Dimensions: 8 x 12
Game room
- Level: Second
- Dimensions: 18 x 13
Living room
- Level: First
- Dimensions: 19 x 16
Office
- Level: First
- Dimensions: 12 x 11
Heating
- Central
Cooling
- Central Air
Appliances
- Included: Dishwasher, Gas Cooktop, Disposal, Gas Water Heater, Microwave, Tankless Water Heater, Vented Exhaust Fan, Water Purifier
- Laundry: Washer Hookup, Electric Dryer Hookup
Features
- Double Vanity, High Speed Internet, Kitchen Island, Open Floorplan, Pantry, Cable TV, Walk-In Closet(s), Wired for Sound
- Flooring: Carpet, Luxury Vinyl Plank, Tile
- Has basement: No
- Number of fireplaces: 1
- Fireplace features: Electric
Interior area
- Total interior livable area: 3,077 sqft
Video & virtual tour
Property
Parking
- Total spaces: 2
- Parking features: Garage, Garage Door Opener, Garage Faces Rear
- Attached garage spaces: 2
Features
- Levels: Two
- Stories: 2
- Patio & porch: Covered
- Exterior features: Rain Gutters
- Pool features: None, Community
- Fencing: Fenced,Wood,Wrought Iron
Lot
- Size: 6,150.67 Square Feet
Details
- Parcel number: 238625
Construction
Type & style
- Home type: SingleFamily
- Architectural style: Traditional,Detached
- Property subtype: Single Family Residence
Materials
- Brick
- Foundation: Slab
- Roof: Composition
Condition
- New construction: Yes
- Year built: 2025
Details
- Builder name: Chesmar Homes Dallas
Utilities & green energy
- Sewer: Public Sewer
- Water: Public
- Utilities for property: Sewer Available, Water Available, Cable Available
Green energy
- Energy efficient items: Construction, Doors, HVAC, Insulation, Thermostat, Windows
- Water conservation: Low-Flow Fixtures
Community & HOA
Community
- Features: Clubhouse, Dock, Fitness Center, Fishing, Lake, Playground, Park, Pool, Trails/Paths, Curbs, Sidewalks
- Subdivision: Talia
HOA
- Has HOA: Yes
- Services included: All Facilities, Association Management, Maintenance Grounds, Maintenance Structure
- HOA fee: $325 quarterly
- HOA name: CCMC
- HOA phone: 469-246-3518
Location
- Region: Forney
Financial & listing details
- Price per square foot: $171/sqft
- Date on market: 4/25/2025
- Cumulative days on market: 182 days
About the community
View community detailsSource: Chesmar Homes
