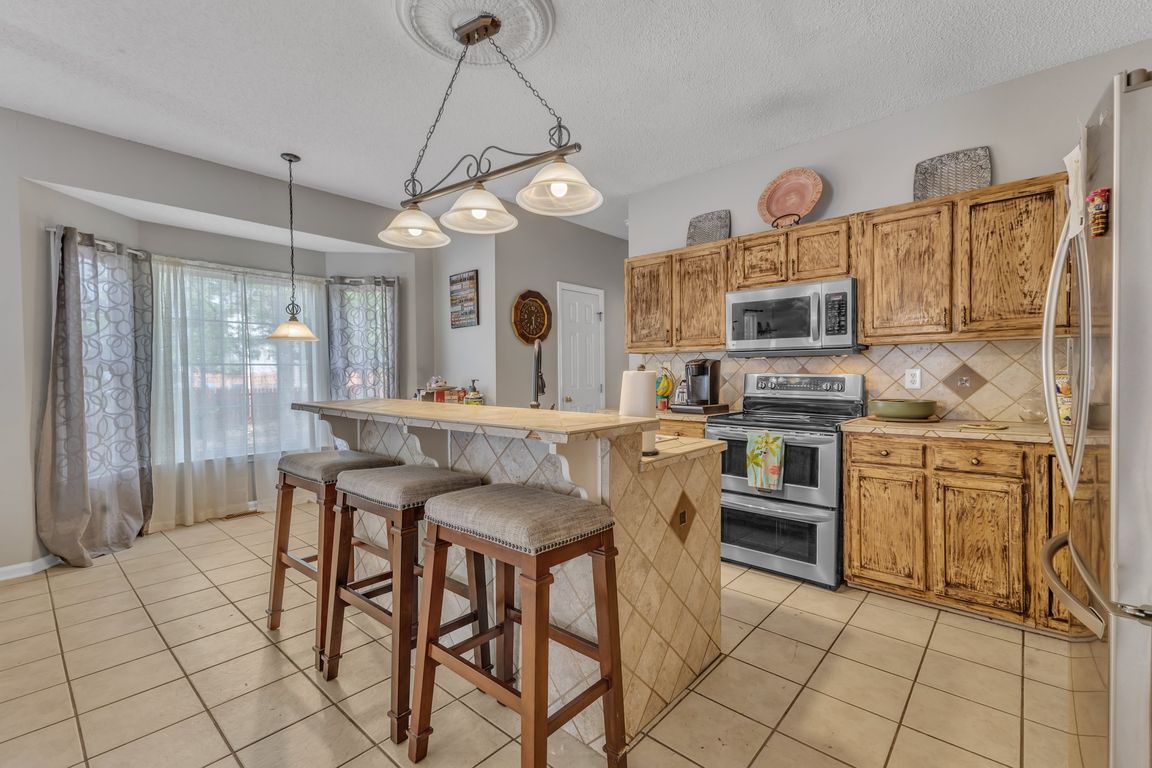
PendingPrice cut: $14K (7/19)
$415,000
4beds
2,360sqft
9332 Leslieshire Dr, Raleigh, NC 27615
4beds
2,360sqft
Single family residence, residential
Built in 1994
8,712 sqft
2 Attached garage spaces
$176 price/sqft
$99 semi-annually HOA fee
What's special
Deck and brick patioWalk-in showerBreakfast nookCenter islandFenced backyardGrand two-story foyerGenerous closet space
This beautiful two-story home offers 4 bedrooms, 2.5 baths, and a spacious layout on a gorgeous lot. A grand two-story foyer welcomes you in, flanked by formal living and dining rooms with charming bay windows. The kitchen features stainless steel appliances, a double oven, center island, and a breakfast nook—perfect for ...
- 123 days
- on Zillow |
- 1,433 |
- 42 |
Likely to sell faster than
Source: Doorify MLS,MLS#: 10088942
Travel times
Kitchen
Family Room
Primary Bedroom
Zillow last checked: 7 hours ago
Listing updated: July 29, 2025 at 07:05am
Listed by:
Malin Larsson 919-449-5257,
Navigate Realty
Source: Doorify MLS,MLS#: 10088942
Facts & features
Interior
Bedrooms & bathrooms
- Bedrooms: 4
- Bathrooms: 3
- Full bathrooms: 2
- 1/2 bathrooms: 1
Heating
- Electric, Forced Air
Cooling
- Central Air, Electric, Heat Pump
Appliances
- Included: Dishwasher, Double Oven, Dryer, Electric Cooktop, Electric Water Heater, Microwave, Plumbed For Ice Maker, Refrigerator, Washer
- Laundry: Electric Dryer Hookup, Laundry Room, Main Level
Features
- Bathtub/Shower Combination, Bookcases, Cathedral Ceiling(s), Ceiling Fan(s), Double Vanity, Entrance Foyer, High Speed Internet, Separate Shower, Soaking Tub, Tile Counters, Vaulted Ceiling(s), Walk-In Closet(s), Walk-In Shower, Water Closet
- Flooring: Hardwood, Tile
- Basement: Crawl Space
- Number of fireplaces: 1
- Fireplace features: Family Room, Gas Log, Prefabricated
Interior area
- Total structure area: 2,360
- Total interior livable area: 2,360 sqft
- Finished area above ground: 2,360
- Finished area below ground: 0
Video & virtual tour
Property
Parking
- Total spaces: 4
- Parking features: Attached, Concrete, Driveway, Garage
- Attached garage spaces: 2
- Uncovered spaces: 2
Features
- Levels: Two
- Stories: 2
- Patio & porch: Deck, Patio, Porch
- Exterior features: Fenced Yard, Rain Gutters
- Has view: Yes
Lot
- Size: 8,712 Square Feet
- Features: Corner Lot, Landscaped
Details
- Additional structures: Shed(s), Storage
- Parcel number: 1728.19614143.000
- Special conditions: Standard
Construction
Type & style
- Home type: SingleFamily
- Architectural style: Transitional
- Property subtype: Single Family Residence, Residential
Materials
- Masonite
- Foundation: Block
- Roof: Shingle
Condition
- New construction: No
- Year built: 1994
Utilities & green energy
- Sewer: Public Sewer
- Water: Public
Community & HOA
Community
- Subdivision: Windsor Forest
HOA
- Has HOA: Yes
- Services included: None
- HOA fee: $99 semi-annually
Location
- Region: Raleigh
Financial & listing details
- Price per square foot: $176/sqft
- Tax assessed value: $453,138
- Annual tax amount: $3,955
- Date on market: 4/11/2025