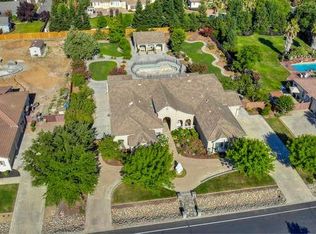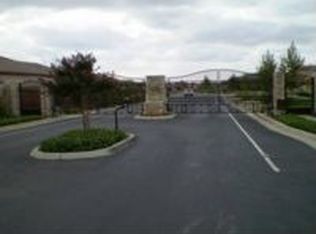Welcome to the ultimate entertainment home that is truly move-in ready with over $100K in upgrades inside and out. Home features great room concept, birch wood floors, granite counters, stainless steel appliances, wine fridge, designer paint, wrought iron light fixtures and mirrors, custom built-in entertainment center and office desk, remodeled master bath with custom built-in walk-in closet. Backyard is fully landscaped with pool, built-in BBQ/fridge in granite, gas fire pit and covered patio.
This property is off market, which means it's not currently listed for sale or rent on Zillow. This may be different from what's available on other websites or public sources.

