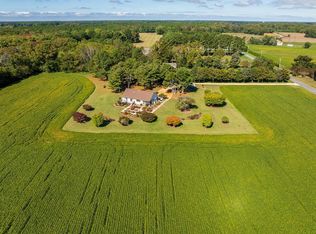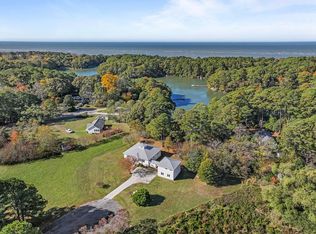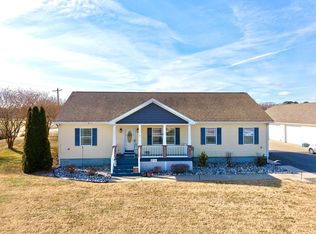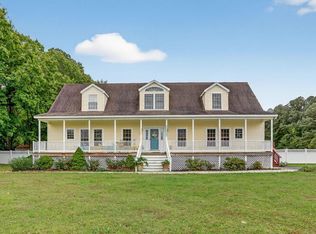Discover the perfect blend of small-town living & entrepreneurial potential at this unique property! The main home features 4 spacious BR, 3 full baths, and bonus rooms. Beautiful bamboo floors on first floor, thoughtful extras, & flexible space throughout. Set on a generous lot with mature trees & open space, you'll also find a classic barn which is ideal for storage, a workshop, or creative projects. But that's not all, this property also includes a separate store building, offering the perfect setup for your next venture! With the new bike trail coming, imagine transforming it into a bike shop or local market. The possibilities are endless! Live, work, and create your future all in one location. Call for a private tour. Enjoy a lifestyle where home and opportunity meet.
For sale
$575,000
9333 Red Bank Rd, Nassawadox, VA 23413
4beds
2,640sqft
Est.:
Single Family Residence
Built in 2008
1.3 Acres Lot
$-- Zestimate®
$218/sqft
$-- HOA
What's special
Beautiful bamboo floorsClassic barnBonus roomsOpen spaceMature treesFlexible space
- 93 days |
- 237 |
- 2 |
Zillow last checked: 8 hours ago
Listing updated: November 11, 2025 at 08:31am
Listed by:
Linda Baylis Spence 757-999-4503,
Weichert, Realtors Mason - Davis
Source: Eastern Shore AOR,MLS#: 65420
Facts & features
Interior
Bedrooms & bathrooms
- Bedrooms: 4
- Bathrooms: 3
- Full bathrooms: 3
Rooms
- Room types: Dining Room
Dining room
- Features: Dining Room
Heating
- Heat Pump
Cooling
- Heat Pump
Appliances
- Included: Range, Dishwasher, Refrigerator, Range Hood, Electric Water Heater
- Laundry: Washer/Dryer Hookup
Features
- Walk-In Closet(s), 1st Floor Bedroom, Other
- Windows: Window Treatments, Double Pane Windows
- Attic: Storage
- Has fireplace: No
- Fireplace features: None
Interior area
- Total structure area: 2,640
- Total interior livable area: 2,640 sqft
Video & virtual tour
Property
Parking
- Parking features: No Garage, Natural Driveway
- Has uncovered spaces: Yes
Features
- Levels: Two
- Patio & porch: Deck, Porch
- Has spa: Yes
- Spa features: Bath
Lot
- Size: 1.3 Acres
- Dimensions: 1.30
- Features: 1-1.9 acres +/-
Details
- Additional structures: Shed/Barn
- Zoning description: Other-See Remarks
Construction
Type & style
- Home type: MobileManufactured
- Architectural style: Cape Cod
- Property subtype: Single Family Residence
Materials
- Vinyl Siding
- Foundation: Crawl Space, Other
- Roof: Composition
Condition
- 15-30 yrs +/-
- New construction: No
- Year built: 2008
Utilities & green energy
- Sewer: Septic Tank
- Water: Shared Well
Community & HOA
Community
- Security: Burglar Alarm, Smoke Detector(s)
- Subdivision: Weirwood
Location
- Region: Nassawadox
Financial & listing details
- Price per square foot: $218/sqft
- Annual tax amount: $3,001
- Date on market: 11/6/2025
Estimated market value
Not available
Estimated sales range
Not available
Not available
Price history
Price history
| Date | Event | Price |
|---|---|---|
| 11/6/2025 | Listed for sale | $575,000-2.4%$218/sqft |
Source: | ||
| 10/31/2025 | Listing removed | $589,000$223/sqft |
Source: | ||
| 5/13/2025 | Listed for sale | $589,000$223/sqft |
Source: | ||
Public tax history
Public tax history
Tax history is unavailable.BuyAbility℠ payment
Est. payment
$3,271/mo
Principal & interest
$2778
Property taxes
$292
Home insurance
$201
Climate risks
Neighborhood: 23413
Nearby schools
GreatSchools rating
- 2/10Occohannock Elementary SchoolGrades: PK-6Distance: 5.3 mi
- 4/10Northampton MiddleGrades: 7-8Distance: 7.8 mi
- 3/10Northampton High SchoolGrades: 9-12Distance: 7.8 mi
- Loading




