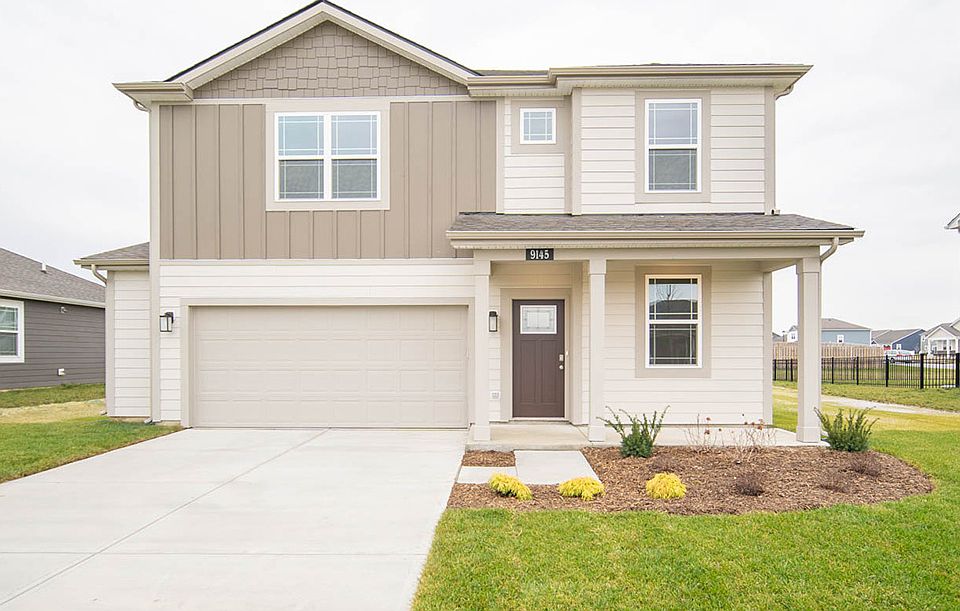Discover a world of comfort and convenience in the captivating Stamford floor plan, set in the enchanting Fields at New Bethel Community within the esteemed Franklin Township School District. This two-story home is a haven of modern living, boasting 2,346 square feet of thoughtfully designed space. Imagine stepping into the open-concept living area, where the heart of the home-your sleek kitchen-effortlessly transitions into a vibrant living space, perfect for both intimate family moments and lively gatherings. The kitchen, a culinary enthusiast's dream, is adorned with a central island for casual dining, elegant gray cabinetry, state-of-the-art stainless steel appliances, and a walk-in pantry to simplify your cooking adventures. A conveniently placed powder room enhances the main floor's functionality, while a versatile flex room near the entrance invites creativity, be it a home office or a playful retreat. Ascending to the second floor, you're welcomed by a generous loft area-a blank canvas for relaxation or recreation. The four spacious bedrooms offer endless possibilities, whether as tranquil sleeping quarters or inspiring workspaces. The primary suite is a sanctuary of luxury, featuring a walk-in closet and an en-suite bathroom with a double vanity, ample linen storage, and a spacious shower. In seamless harmony with modern life, every Stamford home is equipped with America's Smart Home technology, including a smart video doorbell, a Honeywell Thermostat, a smart door lock, and the innovative Deako light package, ensuring your home is as intelligent as it is inviting. Spend time connecting with neighbors and staying active at the community playground, at the covered pavilion or along the serene walking paths.
Active
$349,900
9334 Hemingway Dr, Indianapolis, IN 46239
4beds
2,346sqft
Residential, Single Family Residence
Built in 2025
8,276.4 Square Feet Lot
$-- Zestimate®
$149/sqft
$40/mo HOA
What's special
Generous loft areaElegant gray cabinetrySpacious showerTranquil sleeping quartersPrimary suiteSpacious bedroomsVibrant living space
- 172 days |
- 256 |
- 12 |
Zillow last checked: 8 hours ago
Listing updated: November 03, 2025 at 01:16pm
Listing Provided by:
Frances Williams 317-797-7036,
DRH Realty of Indiana, LLC
Source: MIBOR as distributed by MLS GRID,MLS#: 22045033
Travel times
Schedule tour
Select your preferred tour type — either in-person or real-time video tour — then discuss available options with the builder representative you're connected with.
Facts & features
Interior
Bedrooms & bathrooms
- Bedrooms: 4
- Bathrooms: 3
- Full bathrooms: 2
- 1/2 bathrooms: 1
- Main level bathrooms: 1
Primary bedroom
- Level: Upper
- Area: 225.33 Square Feet
- Dimensions: 14'1 x 16
Bedroom 2
- Level: Upper
- Area: 133.68 Square Feet
- Dimensions: 10'5 x 12'10
Bedroom 3
- Level: Upper
- Area: 125.61 Square Feet
- Dimensions: 11'1 x 11'4
Bedroom 4
- Level: Upper
- Area: 142.36 Square Feet
- Dimensions: 10'5 x 13'8
Dining room
- Level: Main
- Area: 130.97 Square Feet
- Dimensions: 9'7 x 13'8
Great room
- Level: Main
- Area: 252 Square Feet
- Dimensions: 15'9 x 16
Kitchen
- Level: Main
- Area: 160 Square Feet
- Dimensions: 10 x 16
Library
- Level: Main
- Area: 136.28 Square Feet
- Dimensions: 10'5 x 13'1
Loft
- Level: Upper
- Area: 156.47 Square Feet
- Dimensions: 10'11 x 14'4
Heating
- Natural Gas
Cooling
- Central Air
Appliances
- Included: Dishwasher, Electric Water Heater, Disposal, MicroHood, Gas Oven, Refrigerator, Water Heater
- Laundry: Upper Level
Features
- High Ceilings, Kitchen Island, High Speed Internet, Pantry, Smart Thermostat, Walk-In Closet(s)
- Windows: Wood Work Painted
- Has basement: No
Interior area
- Total structure area: 2,346
- Total interior livable area: 2,346 sqft
Video & virtual tour
Property
Parking
- Total spaces: 2
- Parking features: Attached
- Attached garage spaces: 2
Features
- Levels: Two
- Stories: 2
- Patio & porch: Covered, Patio
Lot
- Size: 8,276.4 Square Feet
- Features: Sidewalks, Street Lights
Details
- Parcel number: 491605107019001300
- Horse amenities: None
Construction
Type & style
- Home type: SingleFamily
- Architectural style: Traditional
- Property subtype: Residential, Single Family Residence
Materials
- Cement Siding
- Foundation: Slab
Condition
- New Construction
- New construction: Yes
- Year built: 2025
Details
- Builder name: D.R. Horton
Utilities & green energy
- Water: Public
Community & HOA
Community
- Subdivision: Fields at New Bethel
HOA
- Has HOA: Yes
- Amenities included: Playground, Trail(s)
- Services included: Association Builder Controls, Entrance Common, Insurance, Maintenance, ParkPlayground, Management, Walking Trails
- HOA fee: $240 semi-annually
- HOA phone: 317-444-3100
Location
- Region: Indianapolis
Financial & listing details
- Price per square foot: $149/sqft
- Tax assessed value: $400
- Annual tax amount: $8
- Date on market: 6/14/2025
- Cumulative days on market: 132 days
About the community
Now selling from nearby Edgewood Farms at 9102 Blunt Avenue, Indianapolis.
Fields at New Bethel is a new home community nestled in a quiet spot in southeast Indianapolis. This hidden gem subdivision is within the sought-after Franklin Township School District and only 3 minutes from Franklin Central High School. Peace and tranquility abound within this beautiful subdivision tucked away from busy roads and traffic noise.
There are three to five bedroom floor plans in Fields at New Bethel that cover a range of sizes and features sure to meet your family's needs. Homes in this community are nicely appointed with first floor 9 foot ceilings, 36 inch kitchen cabinets, stainless steel appliances, Hardie®Plank siding and industry leading suite of smart home products that keep you connected with the people and place you value most.
Additionally, you are sure to enjoy spacious basements on select home sites in this community! Our Home is Connected package offers devices such as the Smart Switch, Honeywell Thermostat, and more. Spend time connecting with neighbors and staying active at the community playground, at the covered pavilion or along the serene walking paths.
Visit our model home at nearby Edgewood Farms!

9102 Blunt Avenue, Indianapolis, IN 46239
Source: DR Horton
