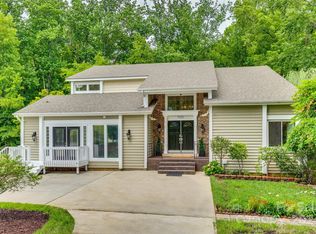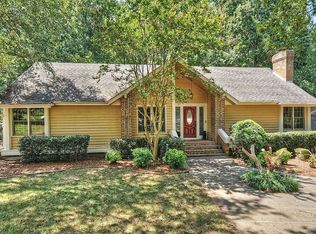9334 Hunting Ct, Matthews, NC is a single family home that contains 5,200 sq ft and was built in 1986. It contains 6 bedrooms and 4 bathrooms. The Zestimate for this house is $583,615, which has increased by $3,530 in the last 30 days. The Rent Zestimate for this home is $5,000/mo, which has increased by $25/mo in the last 30 days.
This property is off market, which means it's not currently listed for sale or rent on Zillow. This may be different from what's available on other websites or public sources.

