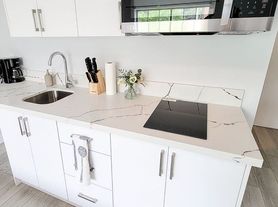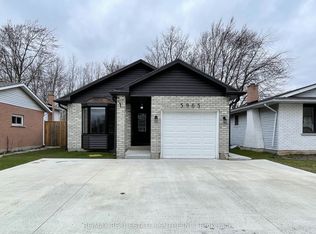Welcome to this elegant 4+1 bedroom, 3.5 bathroom detached home in the highly sought-after Fernwood Estates community of Niagara Falls! Built by award-winning Mountainview Homes, this beautifully maintained residence offers over 3,000 sq. ft. of modern living space above grade. The main floor features a bright, open-concept layout with 9 ft ceilings, a spacious great room, a separate dining area, a private office/playroom, and a gourmet kitchen with a center island, extended cabinetry, stainless steel appliances, and a large walk-in pantry. Upstairs, you'll find four generously sized bedrooms plus a versatile loft - perfect for a study area or family lounge. All bedrooms feature ensuite or semi-ensuite bathrooms, and the convenient second-floor laundry adds extra comfort. The primary suite includes a luxurious 5-piece ensuite and a walk-in closet. Ideal for families seeking space, comfort, and tranquility in a quiet, family-friendly neighborhood. Close to parks, schools, shopping, and major highways. Basement not included. Tenant to pay 70% of all utilities.
House for rent
C$3,900/mo
9334 Shoveller Dr, Niagara Falls, ON L2H 0M3
4beds
Price may not include required fees and charges.
Singlefamily
Available now
-- Pets
Central air
In unit laundry
4 Parking spaces parking
Natural gas, forced air
What's special
Open-concept layoutSpacious great roomSeparate dining areaGourmet kitchenCenter islandExtended cabinetryStainless steel appliances
- 1 day |
- -- |
- -- |
Travel times
Looking to buy when your lease ends?
Consider a first-time homebuyer savings account designed to grow your down payment with up to a 6% match & a competitive APY.
Facts & features
Interior
Bedrooms & bathrooms
- Bedrooms: 4
- Bathrooms: 10
- Full bathrooms: 10
Heating
- Natural Gas, Forced Air
Cooling
- Central Air
Appliances
- Included: Dryer, Washer
- Laundry: In Unit, Laundry Room
Features
- Walk In Closet
Property
Parking
- Total spaces: 4
- Details: Contact manager
Features
- Stories: 2
- Exterior features: Contact manager
Construction
Type & style
- Home type: SingleFamily
- Property subtype: SingleFamily
Materials
- Roof: Asphalt
Community & HOA
Location
- Region: Niagara Falls
Financial & listing details
- Lease term: Contact For Details
Price history
Price history is unavailable.

