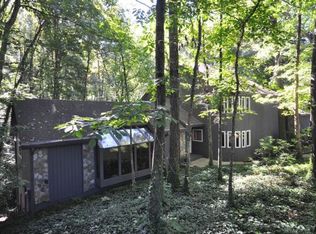Private estate situated in a cul-du-sac on wooded 1-acre lot in the highly desirable Huntcliff neighborhood. Functional floor plan perfect for entertaining or social distancing. Hardwood floors throughout main living areas and bedrooms. Over-sized Master plus three bedrooms on upper level, two potential bedrooms or in-law/teen suite in terrace level. Seasonal views of Chattahoochee River. Huntcliff amenities include clubhouse, pool, tennis, equestrian facilities, and river access. Easy access to 400 and North Springs MARTA station.
This property is off market, which means it's not currently listed for sale or rent on Zillow. This may be different from what's available on other websites or public sources.
