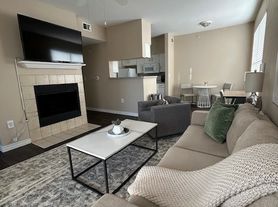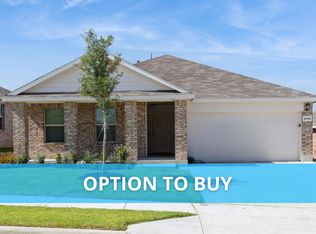Lease at the Lake! It's like being on vacation every day! Beautifully updated home. New on the inside and outside. Great new deck at front overlooking your lake access. Large open kitchen, dining and living area with lots of windows to enjoy lakeside sunsets. Luxury vinyl tile throughout most of the house. Lots of wildlife. Large en suite master area with full utility room. Great location with easy access to highway and downtown.
12 month-24 month renewal options.
Starlink internet for available for a monthly fee.
House for rent
$2,800/mo
9337 Heron Dr, Fort Worth, TX 76108
3beds
1,972sqft
Price may not include required fees and charges.
Single family residence
Available now
Cats, dogs OK
Central air
In unit laundry
Off street parking
Wall furnace
What's special
Lots of windowsEn suite master areaLarge open kitchenBeautifully updated homeFull utility roomNew deck at frontLuxury vinyl tile
- 48 days |
- -- |
- -- |
Travel times
Looking to buy when your lease ends?
With a 6% savings match, a first-time homebuyer savings account is designed to help you reach your down payment goals faster.
Offer exclusive to Foyer+; Terms apply. Details on landing page.
Facts & features
Interior
Bedrooms & bathrooms
- Bedrooms: 3
- Bathrooms: 2
- Full bathrooms: 2
Heating
- Wall Furnace
Cooling
- Central Air
Appliances
- Included: Dishwasher, Dryer, Refrigerator, Washer
- Laundry: In Unit
Features
- Flooring: Hardwood, Tile
Interior area
- Total interior livable area: 1,972 sqft
Property
Parking
- Parking features: Off Street
- Details: Contact manager
Features
- Exterior features: Heating system: Wall
Details
- Parcel number: 40073106
Construction
Type & style
- Home type: SingleFamily
- Property subtype: Single Family Residence
Community & HOA
Location
- Region: Fort Worth
Financial & listing details
- Lease term: 1 Year
Price history
| Date | Event | Price |
|---|---|---|
| 9/5/2025 | Listed for rent | $2,800$1/sqft |
Source: Zillow Rentals | ||
| 9/4/2025 | Listing removed | $530,000$269/sqft |
Source: NTREIS #20955198 | ||
| 6/5/2025 | Listed for sale | $530,000$269/sqft |
Source: NTREIS #20955198 | ||

