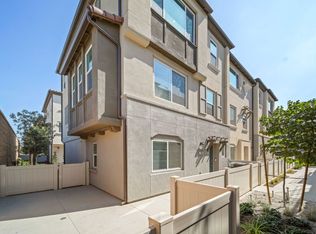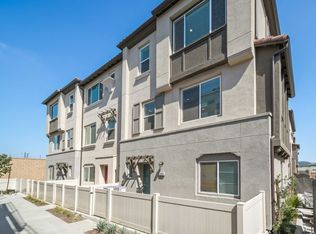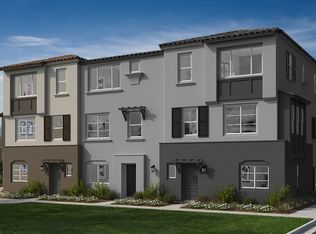This stunning, three-story home showcases an open floor plan with luxury vinyl plank flooring and 9-ft. ceilings. Work from home in the first-floor den. Upstairs, the modern kitchen boasts an island, quartz countertops and stainless steel appliances. A spacious great room is perfect for gathering with family and friends. Relax in the third-floor primary suite, which features a walk-in closet and connecting bath that offers a dual-sink vanity, walk-in shower and enclosed water closet. See sales counselor for approximate timing required for move-in ready homes.
This property is off market, which means it's not currently listed for sale or rent on Zillow. This may be different from what's available on other websites or public sources.


