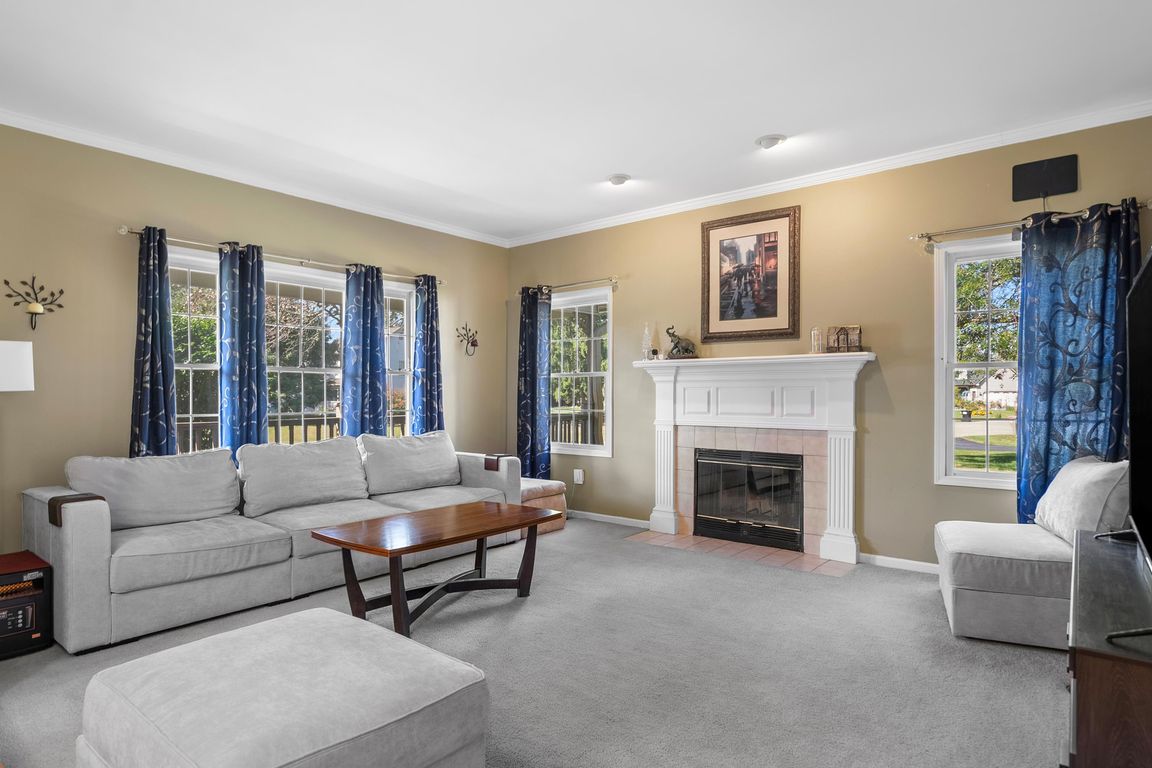
For sale
$509,000
3beds
2,417sqft
9339 Summercress Dr, Brighton, MI 48116
3beds
2,417sqft
Single family residence
Built in 1992
0.50 Acres
2 Attached garage spaces
$211 price/sqft
What's special
Situated on a quiet cul-de-sac in the desirable Hodges Green neighborhood, this move-in ready and impeccably maintained home offers a serene one half acre setting, timeless curb appeal in the award winning Brighton Schools. Classic details, lush landscaping, and inviting living spaces inside and out make this property truly special. Step inside ...
- 3 days |
- 1,501 |
- 69 |
Source: Realcomp II,MLS#: 20251041199
Travel times
Living Room
Kitchen
Primary Bedroom
Zillow last checked: 7 hours ago
Listing updated: October 02, 2025 at 11:00pm
Listed by:
Anthony Djon 248-747-4834,
Anthony Djon Luxury Real Estate 248-747-4834,
Michelle Trenta 248-798-0235,
Anthony Djon Luxury Real Estate
Source: Realcomp II,MLS#: 20251041199
Facts & features
Interior
Bedrooms & bathrooms
- Bedrooms: 3
- Bathrooms: 3
- Full bathrooms: 2
- 1/2 bathrooms: 1
Primary bedroom
- Level: Second
- Area: 156
- Dimensions: 13 X 12
Bedroom
- Level: Second
- Area: 180
- Dimensions: 15 X 12
Bedroom
- Level: Second
- Area: 108
- Dimensions: 12 X 9
Primary bathroom
- Level: Second
- Area: 77
- Dimensions: 7 X 11
Other
- Level: Second
- Area: 55
- Dimensions: 5 X 11
Other
- Level: Entry
- Area: 48
- Dimensions: 6 X 8
Family room
- Level: Basement
- Area: 372
- Dimensions: 31 X 12
Kitchen
- Level: Entry
- Area: 270
- Dimensions: 18 X 15
Laundry
- Level: Entry
- Area: 45
- Dimensions: 9 X 5
Living room
- Level: Entry
- Area: 252
- Dimensions: 18 X 14
Heating
- Forced Air, Natural Gas
Cooling
- Ceiling Fans, Central Air
Appliances
- Included: Disposal, Dryer, Free Standing Refrigerator, Microwave, Washer
Features
- Basement: Daylight,Finished
- Has fireplace: No
Interior area
- Total interior livable area: 2,417 sqft
- Finished area above ground: 1,927
- Finished area below ground: 490
Property
Parking
- Total spaces: 2
- Parking features: Two Car Garage, Attached, Direct Access, Electricityin Garage, Garage Door Opener, Side Entrance
- Attached garage spaces: 2
Features
- Levels: Two
- Stories: 2
- Entry location: GroundLevel
- Patio & porch: Covered, Deck, Patio
- Pool features: None
Lot
- Size: 0.5 Acres
- Dimensions: 164 x 133
Details
- Parcel number: 1617103014
- Special conditions: Short Sale No,Standard
Construction
Type & style
- Home type: SingleFamily
- Architectural style: Colonial
- Property subtype: Single Family Residence
Materials
- Vinyl Siding
- Foundation: Basement, Poured, Sump Pump
Condition
- New construction: No
- Year built: 1992
Utilities & green energy
- Sewer: Septic Tank
- Water: Well
Community & HOA
Community
- Subdivision: HODGES GREEN
HOA
- Has HOA: No
Location
- Region: Brighton
Financial & listing details
- Price per square foot: $211/sqft
- Tax assessed value: $168,461
- Annual tax amount: $4,787
- Date on market: 10/3/2025
- Listing agreement: Exclusive Right To Sell
- Listing terms: Cash,Conventional,FHA,Va Loan