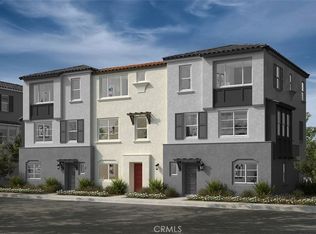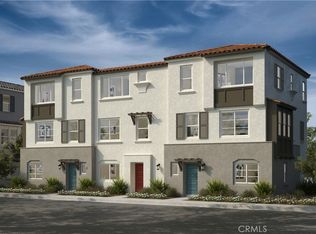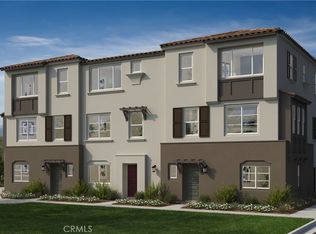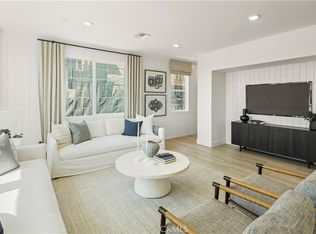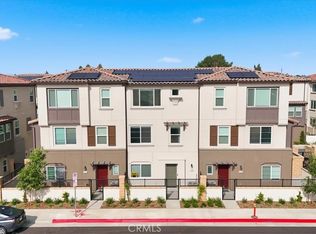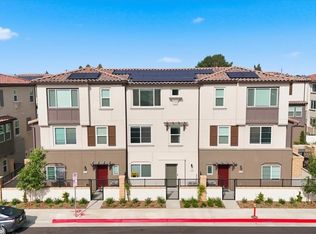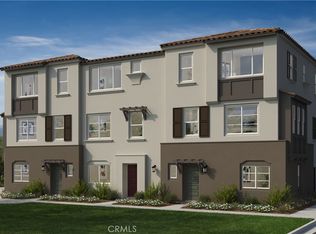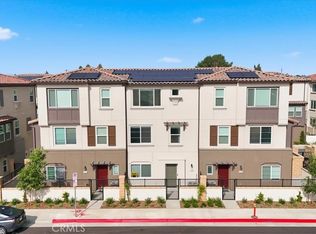9339 Via Azul, Pico Rivera, CA 90660
What's special
- 162 days |
- 67 |
- 2 |
Zillow last checked: 8 hours ago
Listing updated: December 05, 2025 at 06:14pm
Lyndsay Fuller DRE #01986228 951-691-5300,
KB Home Sales-Southern CA, Inc.
Travel times
Schedule tour
Select your preferred tour type — either in-person or real-time video tour — then discuss available options with the builder representative you're connected with.
Facts & features
Interior
Bedrooms & bathrooms
- Bedrooms: 4
- Bathrooms: 4
- Full bathrooms: 3
- 1/2 bathrooms: 1
- Main level bathrooms: 1
- Main level bedrooms: 1
Rooms
- Room types: Bedroom, Great Room, Other
Bedroom
- Features: Bedroom on Main Level
Bedroom
- Features: All Bedrooms Up
Bathroom
- Features: Bathtub, Dual Sinks, Enclosed Toilet, Linen Closet, Quartz Counters, Separate Shower, Tub Shower
Kitchen
- Features: Built-in Trash/Recycling, Quartz Counters, Walk-In Pantry
Other
- Features: Walk-In Closet(s)
Heating
- Central, Electric, ENERGY STAR Qualified Equipment, Solar
Cooling
- Central Air, Electric, ENERGY STAR Qualified Equipment, High Efficiency
Appliances
- Included: Dishwasher, Electric Oven, Electric Range, Disposal, High Efficiency Water Heater, Microwave
- Laundry: Inside
Features
- Breakfast Bar, Eat-in Kitchen, High Ceilings, Open Floorplan, Pantry, Quartz Counters, Recessed Lighting, Unfurnished, All Bedrooms Up, Bedroom on Main Level, Walk-In Closet(s)
- Flooring: Vinyl
- Has fireplace: No
- Fireplace features: None
- Common walls with other units/homes: 2+ Common Walls
Interior area
- Total interior livable area: 1,706 sqft
Video & virtual tour
Property
Parking
- Total spaces: 2
- Parking features: Door-Multi, Direct Access, Garage
- Attached garage spaces: 2
Features
- Levels: Three Or More
- Stories: 3
- Entry location: West
- Patio & porch: Concrete, Patio, Porch
- Pool features: None
- Has view: Yes
- View description: None
Details
- Special conditions: Standard
Construction
Type & style
- Home type: Townhouse
- Architectural style: Spanish
- Property subtype: Townhouse
- Attached to another structure: Yes
Materials
- Foundation: Slab
Condition
- Turnkey,Under Construction
- New construction: Yes
- Year built: 2025
Details
- Builder name: KB Home
Utilities & green energy
- Electric: 220 Volts
- Sewer: Public Sewer
- Water: Public
Green energy
- Energy efficient items: Appliances, Construction, HVAC, Roof, Thermostat
- Energy generation: Solar
Community & HOA
Community
- Features: Urban, Gated
- Security: Gated Community
- Subdivision: Azul
HOA
- Has HOA: Yes
- Amenities included: Outdoor Cooking Area, Barbecue
- HOA fee: $340 monthly
- HOA name: Jenni Milan
- HOA phone: 661-295-4900
Location
- Region: Pico Rivera
Financial & listing details
- Price per square foot: $457/sqft
- Date on market: 10/23/2025
- Cumulative days on market: 163 days
- Listing terms: Cash,Conventional,Cal Vet Loan,1031 Exchange,FHA,VA Loan
About the community
Source: KB Home
2 homes in this community
Available homes
| Listing | Price | Bed / bath | Status |
|---|---|---|---|
Current home: 9339 Via Azul | $779,990 | 4 bed / 4 bath | Available |
| 9335 Via Azul | $769,990 | 3 bed / 4 bath | Available |
Source: KB Home
Contact builder

By pressing Contact builder, you agree that Zillow Group and other real estate professionals may call/text you about your inquiry, which may involve use of automated means and prerecorded/artificial voices and applies even if you are registered on a national or state Do Not Call list. You don't need to consent as a condition of buying any property, goods, or services. Message/data rates may apply. You also agree to our Terms of Use.
Learn how to advertise your homesEstimated market value
$780,100
$741,000 - $819,000
Not available
Price history
| Date | Event | Price |
|---|---|---|
| 10/11/2025 | Price change | $779,990-0.9%$457/sqft |
Source: | ||
| 8/21/2025 | Listed for sale | $786,888$461/sqft |
Source: | ||
Public tax history
Monthly payment
Neighborhood: 90660
Nearby schools
GreatSchools rating
- 4/10South Ranchito Elementary SchoolGrades: K-5Distance: 0.5 mi
- 4/10North Park Middle SchoolGrades: 6-8Distance: 0.4 mi
- 6/10El Rancho High SchoolGrades: 9-12Distance: 1.4 mi
