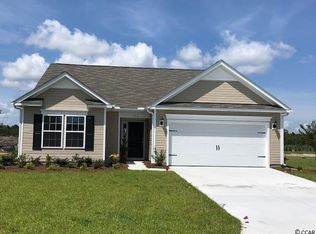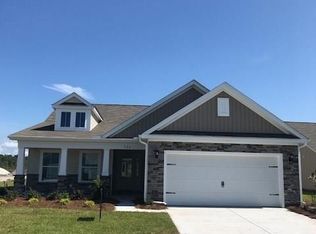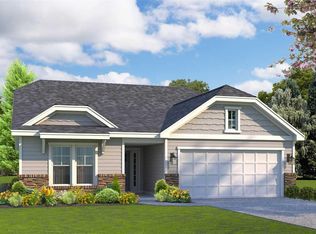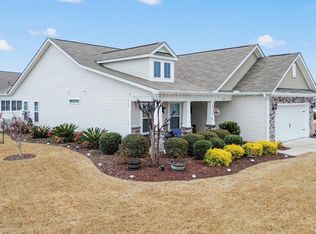Sold for $325,000 on 12/02/25
$325,000
934 Brewster Court SW, Ocean Isle Beach, NC 28469
3beds
1,448sqft
Single Family Residence
Built in 2018
7,840.8 Square Feet Lot
$333,600 Zestimate®
$224/sqft
$1,979 Estimated rent
Home value
$333,600
$317,000 - $350,000
$1,979/mo
Zestimate® history
Loading...
Owner options
Explore your selling options
What's special
*MOTIVATED SELLER!! Home is now empty and easy to show. Beautiful home in Chatham Glenn Estates. Discover coastal living at its finest by renowned Realstar Builders, 3 bedrooms, 2 bath, and 2-car garage supported with a 4 car driveway. Stunning open kitchen with granite countertops. Family room and kitchen with spacious vaulted ceilings with deluxe flooring. Masters suite with double vanity, walk in shower and spacious walk-in closet - style and functionality at its best. Spacious screened porch for rest and relaxation. Ample storage space with closets and floored attic over the garage. Ready for a swim or just relax in the sun? The pool is steps down the street, with a clubhouse for social gatherings and picnics. Conveniently located between Wilmington and Myrtle Beach and situated just minutes from the beautiful shores of Sunset and Ocean Isle Beach. Local shopping, restaurants and golfing at your fingertips.
Zillow last checked: 8 hours ago
Listing updated: December 08, 2025 at 12:20pm
Listed by:
John V Jones 757-371-2949,
Keller Williams Innovate-OIB Mainland
Bought with:
Jayne A Anderson, 202650
Coldwell Banker Sloane Realty OIB
Source: Hive MLS,MLS#: 100503454 Originating MLS: Brunswick County Association of Realtors
Originating MLS: Brunswick County Association of Realtors
Facts & features
Interior
Bedrooms & bathrooms
- Bedrooms: 3
- Bathrooms: 2
- Full bathrooms: 2
Primary bedroom
- Level: Primary Living Area
Dining room
- Features: Combination
Heating
- Heat Pump, Electric
Cooling
- Heat Pump
Appliances
- Included: Electric Oven, Built-In Microwave, Refrigerator, Disposal, Dishwasher
- Laundry: Laundry Closet
Features
- Walk-in Closet(s), Vaulted Ceiling(s), Kitchen Island, Ceiling Fan(s), Pantry, Walk-in Shower, Blinds/Shades, Walk-In Closet(s)
- Flooring: LVT/LVP, Carpet
- Doors: Storm Door(s)
- Basement: None
- Attic: Pull Down Stairs
- Has fireplace: No
- Fireplace features: None
Interior area
- Total structure area: 1,448
- Total interior livable area: 1,448 sqft
Property
Parking
- Total spaces: 6
- Parking features: Attached, Garage Door Opener, Paved
- Attached garage spaces: 2
- Uncovered spaces: 4
Features
- Levels: One
- Stories: 1
- Patio & porch: Patio, Porch, Screened
- Exterior features: Irrigation System, Storm Doors
- Fencing: None
Lot
- Size: 7,840 sqft
- Dimensions: 55 x 111 x 60 x 115
Details
- Parcel number: 227nc029
- Zoning: CO-CLD
- Special conditions: Standard
Construction
Type & style
- Home type: SingleFamily
- Property subtype: Single Family Residence
Materials
- Vinyl Siding
- Foundation: Slab
- Roof: Shingle
Condition
- New construction: No
- Year built: 2018
Utilities & green energy
- Sewer: Public Sewer
- Water: Public
- Utilities for property: Sewer Available, Water Available
Community & neighborhood
Security
- Security features: Smoke Detector(s)
Location
- Region: Ocean Isle Beach
- Subdivision: Chatham Glenn
HOA & financial
HOA
- Has HOA: Yes
- HOA fee: $1,440 annually
- Amenities included: Clubhouse, Pool, Maintenance Common Areas, Maintenance Roads
- Association name: Chatham Glenn POA
- Association phone: 843-272-8705
Other
Other facts
- Listing agreement: Exclusive Right To Sell
- Listing terms: Cash,Conventional,FHA,USDA Loan,VA Loan
- Road surface type: Paved
Price history
| Date | Event | Price |
|---|---|---|
| 12/2/2025 | Sold | $325,000-5%$224/sqft |
Source: | ||
| 10/21/2025 | Contingent | $342,000$236/sqft |
Source: | ||
| 7/30/2025 | Price change | $342,000-0.3%$236/sqft |
Source: | ||
| 6/11/2025 | Price change | $343,000-1.7%$237/sqft |
Source: | ||
| 5/18/2025 | Price change | $349,000-1.7%$241/sqft |
Source: | ||
Public tax history
| Year | Property taxes | Tax assessment |
|---|---|---|
| 2025 | $1,079 | $301,900 |
| 2024 | $1,079 +0.9% | $301,900 |
| 2023 | $1,069 +4.1% | $301,900 +38.7% |
Find assessor info on the county website
Neighborhood: 28469
Nearby schools
GreatSchools rating
- 10/10Union ElementaryGrades: K-5Distance: 3.1 mi
- 3/10Shallotte MiddleGrades: 6-8Distance: 6.5 mi
- 3/10West Brunswick HighGrades: 9-12Distance: 6.1 mi
Schools provided by the listing agent
- Elementary: Jessie Mae Monroe Elementary
- Middle: Shallotte Middle
- High: West Brunswick
Source: Hive MLS. This data may not be complete. We recommend contacting the local school district to confirm school assignments for this home.

Get pre-qualified for a loan
At Zillow Home Loans, we can pre-qualify you in as little as 5 minutes with no impact to your credit score.An equal housing lender. NMLS #10287.
Sell for more on Zillow
Get a free Zillow Showcase℠ listing and you could sell for .
$333,600
2% more+ $6,672
With Zillow Showcase(estimated)
$340,272


