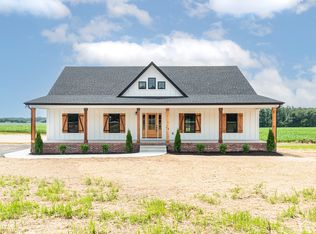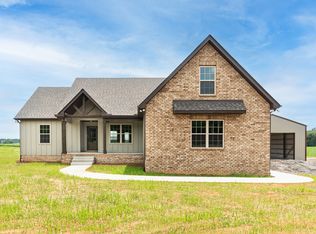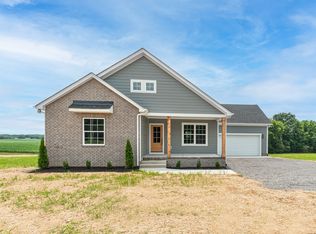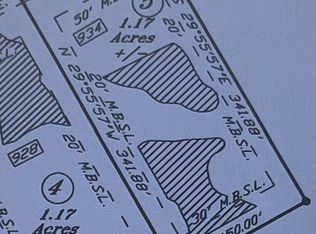Closed
$570,000
934 Butler Bridge Rd, Portland, TN 37148
3beds
2,225sqft
Single Family Residence, Residential
Built in 2025
1.17 Acres Lot
$565,800 Zestimate®
$256/sqft
$2,415 Estimated rent
Home value
$565,800
$532,000 - $600,000
$2,415/mo
Zestimate® history
Loading...
Owner options
Explore your selling options
What's special
Welcome to this stunning custom-built home offering 3 bedrooms, 2 bathrooms, and 2,225 square feet of thoughtfully designed living space, all set on a private and scenic 1.17-acre lot.
Step inside to soaring vaulted ceilings and stylish LVP flooring that flow throughout the main living areas. The open-concept floor plan is anchored by a warm and inviting fireplace, creating a cozy yet elegant atmosphere for relaxing or entertaining.
The heart of the home is the chef’s kitchen, featuring granite countertops, a gas stove, soft-close cabinets, and an oversized walk-in pantry—perfect for both everyday living and hosting. A spacious dining area and living space open seamlessly to the covered porch, where a tongue and groove ceiling adds a touch of custom charm and creates a perfect outdoor retreat.
The luxurious primary suite offers a spacious walk-in closet and a spa-like bathroom complete with quartz countertops, tile flooring, a soaking tub, and a walk-in shower. Two additional bedrooms and a large bonus room provide ample space for guests, a home office, or a media room.
Additional highlights include:
• Tankless water heater for energy-efficient, endless hot water
• Encapsulated crawlspace for added efficiency and durability
• 2-car garage with generous storage space. • Ability to build a shop and add a pool!
With quality craftsmanship, upscale finishes, and a peaceful setting, this home is the perfect blend of functionality and refined comfort. Don’t miss the opportunity to make this beautiful property yours!
Take advantage of the free appraisal and $5k toward closing costs when using our preferred lender at Lending Hand Mortgage! Home is listed drastically below appraisal price!
Zillow last checked: 8 hours ago
Listing updated: August 13, 2025 at 05:24pm
Listing Provided by:
Megan Dotson 615-767-7054,
Adaro Realty
Bought with:
Kimberly Rowland, 256374
Oak Leaf Real Estate
Source: RealTracs MLS as distributed by MLS GRID,MLS#: 2923648
Facts & features
Interior
Bedrooms & bathrooms
- Bedrooms: 3
- Bathrooms: 2
- Full bathrooms: 2
- Main level bedrooms: 3
Heating
- Natural Gas
Cooling
- Central Air
Appliances
- Included: Gas Oven, Gas Range, Dishwasher, Ice Maker, Microwave, Refrigerator, Stainless Steel Appliance(s)
Features
- Flooring: Carpet, Laminate
- Basement: None,Crawl Space
- Number of fireplaces: 1
Interior area
- Total structure area: 2,225
- Total interior livable area: 2,225 sqft
- Finished area above ground: 2,225
Property
Parking
- Total spaces: 2
- Parking features: Garage Faces Side
- Garage spaces: 2
Features
- Levels: Two
- Stories: 2
- Patio & porch: Porch, Covered
Lot
- Size: 1.17 Acres
Details
- Special conditions: Standard
Construction
Type & style
- Home type: SingleFamily
- Property subtype: Single Family Residence, Residential
Condition
- New construction: No
- Year built: 2025
Utilities & green energy
- Sewer: Septic Tank
- Water: Public
- Utilities for property: Natural Gas Available, Water Available
Community & neighborhood
Location
- Region: Portland
- Subdivision: Roark
Price history
| Date | Event | Price |
|---|---|---|
| 8/13/2025 | Sold | $570,000-3.4%$256/sqft |
Source: | ||
| 7/20/2025 | Pending sale | $589,900$265/sqft |
Source: | ||
| 7/6/2025 | Price change | $589,900-1.7%$265/sqft |
Source: | ||
| 6/26/2025 | Listed for sale | $599,900$270/sqft |
Source: | ||
| 6/23/2025 | Listing removed | $599,900$270/sqft |
Source: | ||
Public tax history
Tax history is unavailable.
Neighborhood: 37148
Nearby schools
GreatSchools rating
- 8/10Clyde Riggs Elementary SchoolGrades: K-5Distance: 4 mi
- 6/10Portland East Middle SchoolGrades: 6-8Distance: 4.4 mi
- 4/10Portland High SchoolGrades: 9-12Distance: 5.6 mi
Schools provided by the listing agent
- Elementary: Clyde Riggs Elementary
- Middle: Portland East Middle School
- High: Portland High School
Source: RealTracs MLS as distributed by MLS GRID. This data may not be complete. We recommend contacting the local school district to confirm school assignments for this home.
Get a cash offer in 3 minutes
Find out how much your home could sell for in as little as 3 minutes with a no-obligation cash offer.
Estimated market value$565,800
Get a cash offer in 3 minutes
Find out how much your home could sell for in as little as 3 minutes with a no-obligation cash offer.
Estimated market value
$565,800



