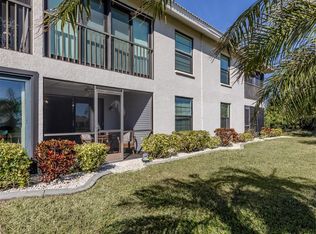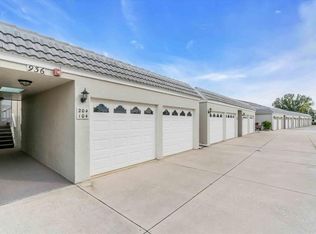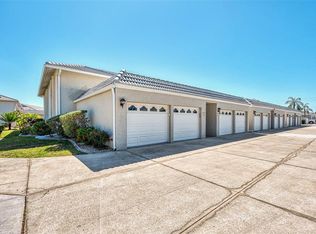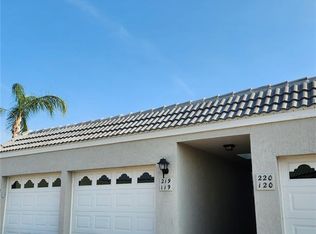Sold for $223,000 on 07/22/24
$223,000
934 Capri Isles Blvd APT 209, Venice, FL 34292
2beds
1,061sqft
Condominium
Built in 1990
-- sqft lot
$198,400 Zestimate®
$210/sqft
$2,079 Estimated rent
Home value
$198,400
$179,000 - $220,000
$2,079/mo
Zestimate® history
Loading...
Owner options
Explore your selling options
What's special
Enjoy stunning, Golf Course, Preserve, and Water views from This Turnkey Furnished 2 Bedroom, 2 Bath, 1 car attached garage condo in the rarely available maintenance free community of Golf Vista. The main living area has brand new, wood like, luxury vinyl plank flooring. This second level home has vaulted cathedral ceilings and brand new skylights, making the spacious living and dining area, light and bright. Sliding doors open to the screened Lanai, where you can enjoy the peaceful views. Enjoy peace of mind with a Brand New Tile Roof. Golf Vista is a small, charming community of only 44 homes. It's right on Capri Isles Blvd, walking distance to Capri Isles Golf Club, and minutes away, right down the street is Waterford Golf Club. Both clubs are semi private. Join as a member, or pay as you go. Capri Isles is known as "The best location in Venice." You are minutes away from all of the area Beaches, Biking/Walking trails, Fishing, Theatre, Performing Arts Center, and many other cultural and recreational venues. Very close by is the brand new Sarasota Memorial Hospital, and I-75 for easy access to the whole area, and 5 airports. Shopping and Restaurants are minutes away. Enjoy the heated pool and clubhouse in this friendly, active community. Whether you are looking for full time or seasonal living, this is the one for you.
Zillow last checked: 8 hours ago
Listing updated: July 22, 2024 at 09:31am
Listing Provided by:
Michael Giterman 440-343-2691,
RESULTS REALTY GROUP LLC 941-416-2841
Bought with:
Kim Bliss Yniguez, 3190105
PREFERRED SHORE LLC
Source: Stellar MLS,MLS#: N6130147 Originating MLS: Venice
Originating MLS: Venice

Facts & features
Interior
Bedrooms & bathrooms
- Bedrooms: 2
- Bathrooms: 2
- Full bathrooms: 2
Primary bedroom
- Features: Walk-In Closet(s)
- Level: First
- Dimensions: 15x12
Bedroom 2
- Features: Built-in Closet
- Level: First
- Dimensions: 12x11
Balcony porch lanai
- Level: First
- Dimensions: 12x6
Dining room
- Level: First
- Dimensions: 10x12
Kitchen
- Level: First
- Dimensions: 15x8
Living room
- Level: First
- Dimensions: 17x12
Heating
- Heat Pump
Cooling
- Central Air
Appliances
- Included: Dishwasher, Disposal, Dryer, Electric Water Heater, Ice Maker, Microwave, Range, Refrigerator, Washer
- Laundry: In Kitchen, Inside
Features
- Ceiling Fan(s), High Ceilings, Living Room/Dining Room Combo, Open Floorplan, Walk-In Closet(s)
- Flooring: Carpet, Laminate
- Doors: Sliding Doors
- Windows: Skylight(s)
- Has fireplace: No
Interior area
- Total structure area: 1,152
- Total interior livable area: 1,061 sqft
Property
Parking
- Total spaces: 1
- Parking features: Garage - Attached
- Attached garage spaces: 1
Features
- Levels: One
- Stories: 1
- Patio & porch: Screened
- Has view: Yes
- View description: Golf Course
Details
- Parcel number: 0402022031
- Zoning: PUD
- Special conditions: None
Construction
Type & style
- Home type: Condo
- Property subtype: Condominium
Materials
- Block
- Foundation: Block
- Roof: Tile
Condition
- New construction: No
- Year built: 1990
Utilities & green energy
- Sewer: Public Sewer
- Water: Public
- Utilities for property: Cable Connected, Electricity Connected
Community & neighborhood
Community
- Community features: Clubhouse, Deed Restrictions, Golf, Pool
Location
- Region: Venice
- Subdivision: GOLFVISTA
HOA & financial
HOA
- Has HOA: Yes
- HOA fee: $500 monthly
- Services included: Cable TV, Community Pool, Reserve Fund, Insurance, Maintenance Structure, Maintenance Grounds, Manager, Pest Control, Pool Maintenance, Recreational Facilities
- Association name: Ron MacBean
- Association phone: 941-408-7413
Other fees
- Pet fee: $0 monthly
Other financial information
- Total actual rent: 0
Other
Other facts
- Listing terms: Cash,Conventional
- Ownership: Condominium
- Road surface type: Asphalt
Price history
| Date | Event | Price |
|---|---|---|
| 7/22/2024 | Sold | $223,000-9%$210/sqft |
Source: | ||
| 6/6/2024 | Pending sale | $245,000$231/sqft |
Source: | ||
| 3/13/2024 | Price change | $245,000-5.7%$231/sqft |
Source: | ||
| 2/1/2024 | Listed for sale | $259,800+216.8%$245/sqft |
Source: | ||
| 1/4/1995 | Sold | $82,000$77/sqft |
Source: Public Record | ||
Public tax history
| Year | Property taxes | Tax assessment |
|---|---|---|
| 2025 | -- | $181,400 +15.5% |
| 2024 | $2,449 +1.5% | $157,098 +10% |
| 2023 | $2,413 +1.2% | $142,816 +10% |
Find assessor info on the county website
Neighborhood: Pinebrook
Nearby schools
GreatSchools rating
- 5/10Garden Elementary SchoolGrades: PK-5Distance: 2.5 mi
- 6/10Venice Middle SchoolGrades: 6-8Distance: 4.3 mi
- 6/10Venice Senior High SchoolGrades: 9-12Distance: 2.4 mi
Schools provided by the listing agent
- Elementary: Garden Elementary
- Middle: Venice Area Middle
- High: Venice Senior High
Source: Stellar MLS. This data may not be complete. We recommend contacting the local school district to confirm school assignments for this home.
Get a cash offer in 3 minutes
Find out how much your home could sell for in as little as 3 minutes with a no-obligation cash offer.
Estimated market value
$198,400
Get a cash offer in 3 minutes
Find out how much your home could sell for in as little as 3 minutes with a no-obligation cash offer.
Estimated market value
$198,400



