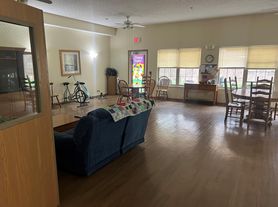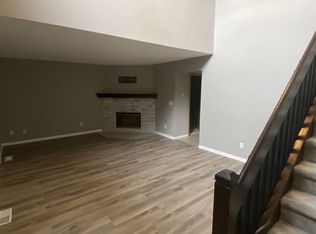Welcome to a 3 bedroom 2 bath home in Ottawa, Ohio located on 4th street near Waterworks park. This home features 1664 square feet on a .17 acre lot. This property is available for a 12 month lease for $1600 per month along with 1 months' rent (prorated to move in date) and security deposit ($1600) on November 15th 2025.
This property recently had significant improvements including new wood-like flooring, new craftsman style baseboards, new paint, new quartz kitchen countertops, newly remodeled bathrooms with a new tub and shower and new cabinet and door hardware throughout. This property also features a large basement for extra storage.
This home is available for a 12 month lease on November 15th 2025. Security deposit ($1600) and first month's prorated rent are due before keys are released. Tenant is responsible for all utilities, landscaping and snow removal. A $35 application fee is required for background and credit check. A minimum of a 675 credit score is required for qualifying adults for lease. Qualifying adults take home pay must be at least 2x the monthly rent ($3200/month). Pets are allowed provided they are not a dog on the bully dog list. Additional rent per animal will be $25 per month (Ex. 1 dog = $1625/month). No smoking is allowed within the property.
Tenant is responsible for all utilities and landscaping. A $35 application fee is required for background and credit check. A minimum of 675 credit score is required for lease. Pets are allowed provided they are not a dog on the bully dogs list. Rent will be an additional $25 per animal with a max of 2 (Ex. 1 dog = $1625/month). No smoking is allowed inside the property.
House for rent
Accepts Zillow applications
$1,600/mo
934 E 4th St, Ottawa, OH 45875
3beds
1,664sqft
Price may not include required fees and charges.
Single family residence
Available Sat Nov 15 2025
Cats, dogs OK
Central air
Hookups laundry
Detached parking
Forced air
What's special
New craftsman style baseboardsNewly remodeled bathroomsNew paintNew wood-like flooringNew quartz kitchen countertops
- 4 days |
- -- |
- -- |
Travel times
Facts & features
Interior
Bedrooms & bathrooms
- Bedrooms: 3
- Bathrooms: 2
- Full bathrooms: 2
Heating
- Forced Air
Cooling
- Central Air
Appliances
- Included: Dishwasher, Freezer, Microwave, Oven, Refrigerator, WD Hookup
- Laundry: Hookups
Features
- WD Hookup
- Flooring: Hardwood
Interior area
- Total interior livable area: 1,664 sqft
Property
Parking
- Parking features: Detached
- Details: Contact manager
Features
- Exterior features: Heating system: Forced Air, Nearby parks, No Utilities included in rent
Details
- Parcel number: 320351200000
Construction
Type & style
- Home type: SingleFamily
- Property subtype: Single Family Residence
Community & HOA
Location
- Region: Ottawa
Financial & listing details
- Lease term: 1 Year
Price history
| Date | Event | Price |
|---|---|---|
| 11/4/2025 | Listed for rent | $1,600$1/sqft |
Source: Zillow Rentals | ||
| 7/1/2025 | Pending sale | $189,900+2.9%$114/sqft |
Source: NORIS #6130235 | ||
| 6/30/2025 | Sold | $184,500-2.8%$111/sqft |
Source: NORIS #6130235 | ||
| 6/2/2025 | Contingent | $189,900$114/sqft |
Source: NORIS #6130235 | ||
| 5/22/2025 | Listed for sale | $189,900$114/sqft |
Source: NORIS #6130235 | ||

