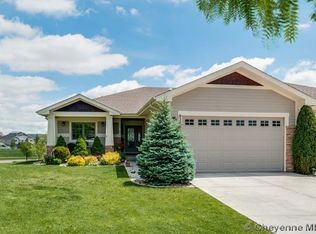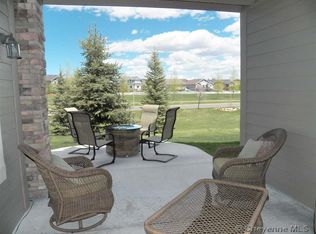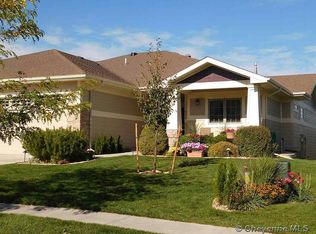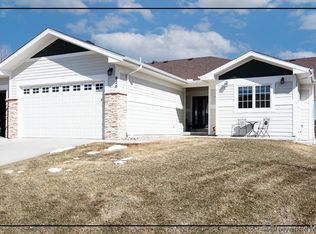This sensational Townhome was built by Pioneer Construction. It's incredible walk-out basement features a separate family room and a separate game room with an open office area. There's beautiful Brazilian hardwood floors, Travertine floors, and granite countertops. You'll love the large covered front porch and Trex deck. This gorgeous location has a view of a city park. There's a walking and bike path right outside your door. This beautiful "Cottonwood Model" has upgrades galore!
This property is off market, which means it's not currently listed for sale or rent on Zillow. This may be different from what's available on other websites or public sources.



