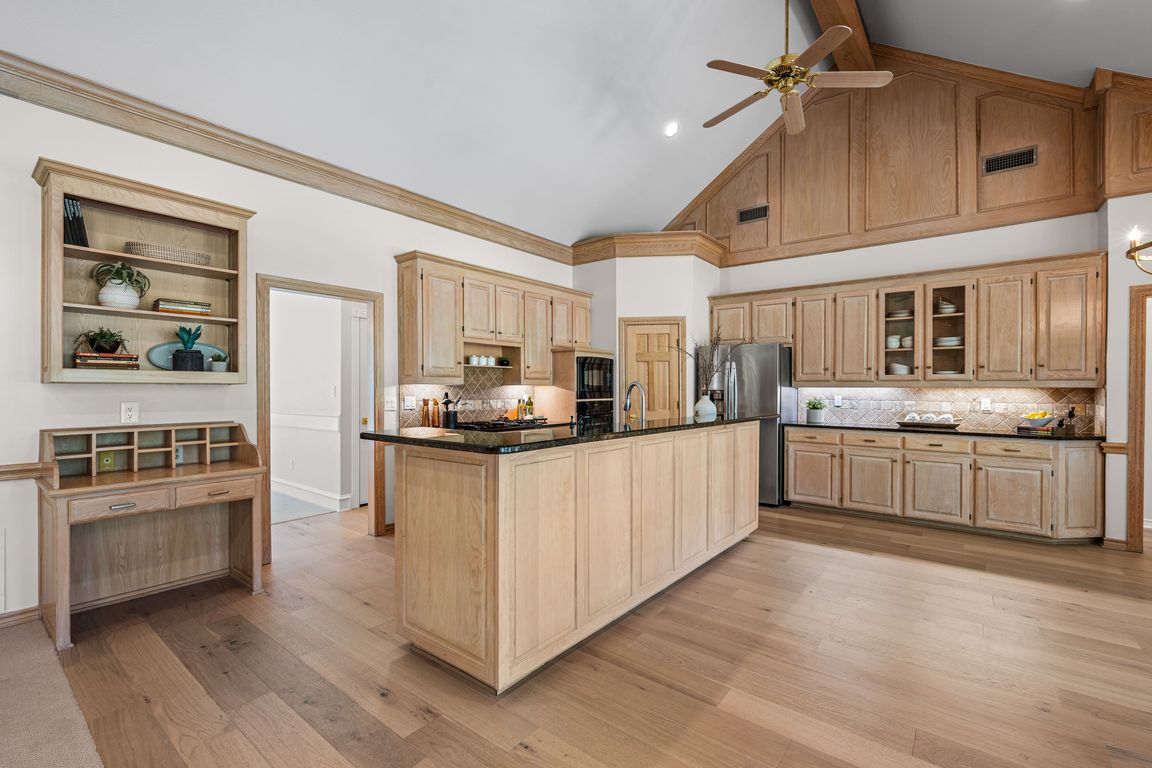
PendingPrice cut: $24K (6/3)
$725,000
4beds
3,201sqft
934 Hills Creek Dr, McKinney, TX 75072
4beds
3,201sqft
Single family residence
Built in 1989
0.25 Acres
2 Attached garage spaces
$226 price/sqft
$1,003 annually HOA fee
What's special
Wall of windowsAbundance of natural lightGranite countersOpen kitchen-family spaceSoaring ceilingsLarge closetJack-and-jill bath
Don't miss this extremely RARE One-Story on a Large Quarter Acre Golf Course Lot in Hills Creek at Stonebridge Ranch. An abundance of natural light and soaring ceilings through-out. 17-ft vaulted ceilings in formal living room, great room, and primary suite, while a wall of windows in the open kitchen-family ...
- 93 days
- on Zillow |
- 295 |
- 14 |
Source: NTREIS,MLS#: 20937687
Travel times
Kitchen
Family Room
Outdoor 1
Primary Bedroom
Zillow last checked: 7 hours ago
Listing updated: August 01, 2025 at 03:32pm
Listed by:
Susan Georgeson 0565422 972-832-1943,
Compass RE Texas, LLC. 214-814-8100
Source: NTREIS,MLS#: 20937687
Facts & features
Interior
Bedrooms & bathrooms
- Bedrooms: 4
- Bathrooms: 3
- Full bathrooms: 3
Primary bedroom
- Features: Built-in Features, Ceiling Fan(s), Dual Sinks, En Suite Bathroom, Garden Tub/Roman Tub, Linen Closet, Sitting Area in Primary, Separate Shower
- Level: First
- Dimensions: 22 x 15
Bedroom
- Level: First
- Dimensions: 15 x 11
Bedroom
- Level: First
- Dimensions: 12 x 12
Bedroom
- Features: Split Bedrooms
- Level: First
- Dimensions: 15 x 12
Primary bathroom
- Features: Built-in Features, Dual Sinks, Double Vanity, En Suite Bathroom, Garden Tub/Roman Tub, Linen Closet, Stone Counters, Solid Surface Counters, Separate Shower
- Level: First
- Dimensions: 21 x 10
Dining room
- Level: First
- Dimensions: 16 x 12
Family room
- Features: Built-in Features, Ceiling Fan(s), Fireplace
- Level: First
- Dimensions: 21 x 18
Other
- Features: Built-in Features, Hollywood Bath, Jack and Jill Bath
- Level: First
- Dimensions: 10 x 8
Other
- Features: Built-in Features
- Level: First
- Dimensions: 12 x 7
Kitchen
- Features: Breakfast Bar, Built-in Features, Butler's Pantry, Eat-in Kitchen, Granite Counters, Kitchen Island, Pantry, Stone Counters, Walk-In Pantry
- Level: First
- Dimensions: 22 x 20
Living room
- Features: Fireplace
- Level: First
- Dimensions: 16 x 15
Utility room
- Features: Built-in Features, Linen Closet, Utility Room, Utility Sink
- Level: First
- Dimensions: 12 x 7
Appliances
- Included: Dishwasher, Electric Oven, Gas Cooktop, Disposal, Gas Water Heater, Microwave, Refrigerator
- Laundry: Washer Hookup, Electric Dryer Hookup, Laundry in Utility Room
Features
- Wet Bar, Built-in Features, Chandelier, Decorative/Designer Lighting Fixtures, Double Vanity, Eat-in Kitchen, Granite Counters, High Speed Internet, Kitchen Island, Pantry, Cable TV, Vaulted Ceiling(s), Wired for Data, Natural Woodwork, Walk-In Closet(s)
- Flooring: Carpet, Engineered Hardwood, Tile, Wood
- Has basement: No
- Number of fireplaces: 2
- Fireplace features: Family Room, Gas, Gas Log, Living Room
Interior area
- Total interior livable area: 3,201 sqft
Video & virtual tour
Property
Parking
- Total spaces: 2
- Parking features: Door-Multi, Garage
- Attached garage spaces: 2
Features
- Levels: One
- Stories: 1
- Patio & porch: Covered
- Pool features: None, Community
- Fencing: Fenced,Wood,Wrought Iron
Lot
- Size: 0.25 Acres
- Features: On Golf Course
Details
- Parcel number: R242300E00601
Construction
Type & style
- Home type: SingleFamily
- Architectural style: Traditional,Detached
- Property subtype: Single Family Residence
Materials
- Brick
- Foundation: Slab
- Roof: Composition
Condition
- Year built: 1989
Utilities & green energy
- Sewer: Public Sewer
- Water: Public
- Utilities for property: Sewer Available, Water Available, Cable Available
Community & HOA
Community
- Features: Clubhouse, Curbs, Pool
- Subdivision: Hills Creek At Stonebridge Ph II
HOA
- Has HOA: Yes
- Services included: Association Management
- HOA fee: $1,003 annually
- HOA name: Stonebridge Ranch HOA
- HOA phone: 855-947-2636
Location
- Region: Mckinney
Financial & listing details
- Price per square foot: $226/sqft
- Tax assessed value: $714,927
- Annual tax amount: $10,542
- Date on market: 5/15/2025
- Exclusions: Any and all personal belongings NOT considered a Fixture.