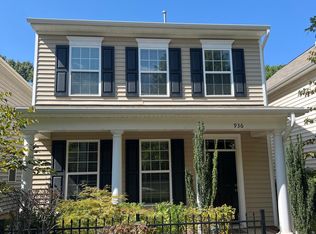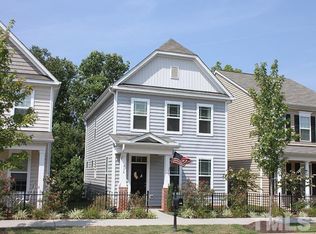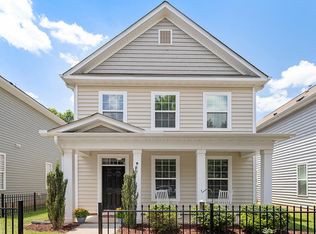An exciting opportunity to live in Raleigh's highly desirable Renaissance Park, only minutes from downtown Raleigh and RDU airport. This one owner gorgeous home includes like-new Stainless steel appliances, granite countertops, hardwoods, new carpeting, entire home freshly painted inside. At almost 1800 square feet, 3 bedrooms, 2 walk in closets in Master Bedroom, home office and a 2 car garage. Neighborhood amenities include pool, fitness center, tennis courts and volleyball court. Welcome Home!
This property is off market, which means it's not currently listed for sale or rent on Zillow. This may be different from what's available on other websites or public sources.


