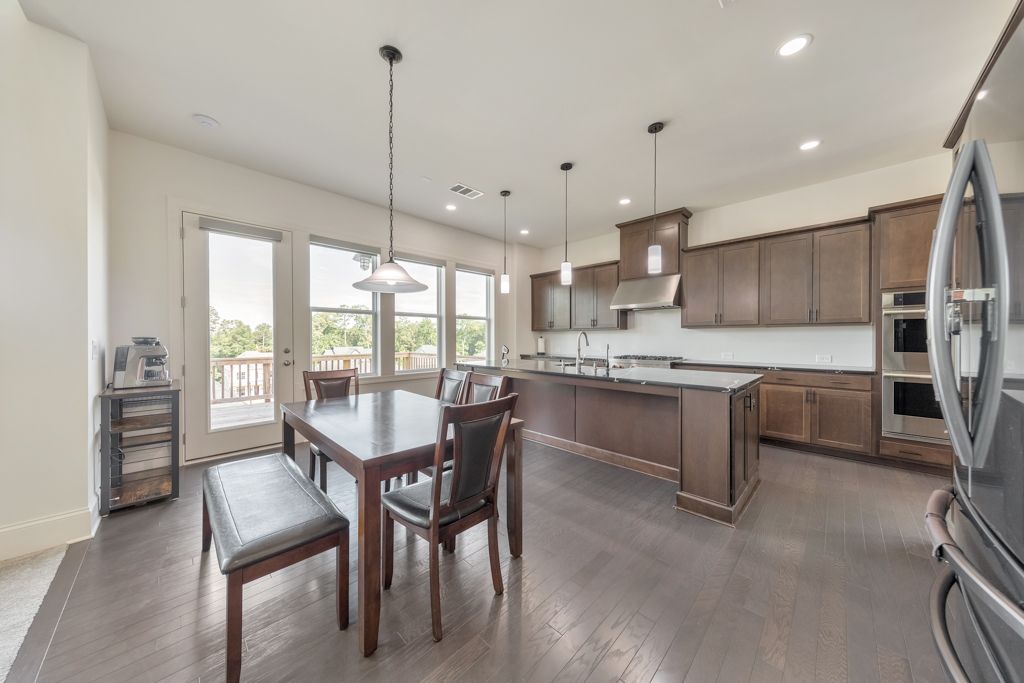
ActivePrice cut: $30K (10/9)
$1,100,000
5beds
3,595sqft
934 Keystone Dr, Woodstock, GA 30188
5beds
3,595sqft
Single family residence
Built in 2024
0.25 Acres
2 Attached garage spaces
$306 price/sqft
$950 annually HOA fee
What's special
Covered front porchOffice with french doorsLarge island with seatingSunny dining roomModern kitchenGrand two-story foyerSpacious walk-in closet
Welcome to this stunning 5 bedroom, 5 bathroom home built in 2024, located in the sought-after Vista Ridge community! A covered front porch welcomes you into a grand two-story foyer. The main level offers an office with French doors, a sunny dining room that flows seamlessly into the modern kitchen featuring ...
- 95 days |
- 456 |
- 10 |
Source: GAMLS,MLS#: 10553772
Travel times
Kitchen
Family Room
Primary Bedroom
Primary Bathroom
Zillow last checked: 7 hours ago
Listing updated: October 09, 2025 at 03:37am
Listed by:
Janice Overbeck 404-800-3159,
Keller Williams Realty Atlanta North,
Stephanie Cann 404-372-4076,
Keller Williams Realty Atlanta North
Source: GAMLS,MLS#: 10553772
Facts & features
Interior
Bedrooms & bathrooms
- Bedrooms: 5
- Bathrooms: 5
- Full bathrooms: 5
- Main level bathrooms: 1
- Main level bedrooms: 1
Rooms
- Room types: Family Room
Dining room
- Features: Separate Room
Kitchen
- Features: Breakfast Area, Breakfast Bar, Kitchen Island
Heating
- Forced Air, Natural Gas
Cooling
- Ceiling Fan(s), Central Air
Appliances
- Included: Other
- Laundry: Upper Level
Features
- Double Vanity, High Ceilings, Roommate Plan, Separate Shower, Soaking Tub, Split Bedroom Plan, Tray Ceiling(s), Entrance Foyer, Walk-In Closet(s)
- Flooring: Carpet, Hardwood, Tile
- Basement: Daylight,Exterior Entry,Full,Interior Entry,Unfinished
- Number of fireplaces: 1
- Fireplace features: Family Room
- Common walls with other units/homes: No Common Walls
Interior area
- Total structure area: 3,595
- Total interior livable area: 3,595 sqft
- Finished area above ground: 3,595
- Finished area below ground: 0
Video & virtual tour
Property
Parking
- Total spaces: 2
- Parking features: Attached, Garage
- Has attached garage: Yes
Features
- Levels: Two
- Stories: 2
- Patio & porch: Porch
- Body of water: None
Lot
- Size: 0.25 Acres
- Features: Private
Details
- Parcel number: 15N29E 170
Construction
Type & style
- Home type: SingleFamily
- Architectural style: Craftsman
- Property subtype: Single Family Residence
Materials
- Other
- Foundation: Slab
- Roof: Composition
Condition
- Resale
- New construction: No
- Year built: 2024
Utilities & green energy
- Sewer: Public Sewer
- Water: Public
- Utilities for property: Other
Community & HOA
Community
- Features: Clubhouse, Playground, Pool, Sidewalks, Street Lights
- Subdivision: Vista Ridge
HOA
- Has HOA: Yes
- Services included: Other
- HOA fee: $950 annually
Location
- Region: Woodstock
Financial & listing details
- Price per square foot: $306/sqft
- Annual tax amount: $1,361
- Date on market: 7/7/2025
- Listing agreement: Exclusive Right To Sell