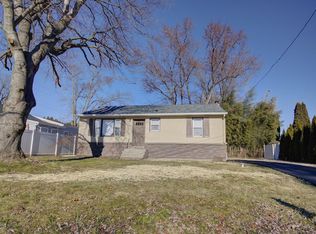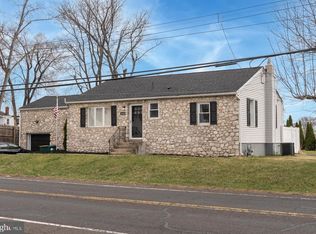Welcome to this wonderful, modern, updated home owned by long term owners. Lovingly cared for with all the right touches! Located in Neshaminy School District, close to Rt 95, Rt 1, Turnpike and shopping and restaurants galore! You will find beautiful wood flooring throughout the entire first floor. The generous living room features coat closet and bay window The formal dining room is great for entertaining . The kitchen will delight with stainless appliances, granite countertops and tile backsplash. All appliances are included. The main floor has three bedrooms, and full spacious bath tastefully remodeled last year. Other features of the main floor include recessed lighting and ceiling fans. The basement is huge, under the entire first floor, partially finished with a large area perfect for play room, music room or game room. The basement has extra storage, a laundry area and half bath. The exterior of the home is vinyl siding and stone (2019), all replaced windows (2019), entry doors (2019), roof (2010) and Kitchen (2016). The basement was water proofed 20 years ago, a radon system installed in 2020, upgraded electrical panel, heater replaced in 2005 and a well to service the hose bibs. Private rear yard is fenced with plantings for extra privacy with large covered rear patio, two storage sheds(being sold as-is), one has electric. Seller would love you to settle on this home end of January!
This property is off market, which means it's not currently listed for sale or rent on Zillow. This may be different from what's available on other websites or public sources.

