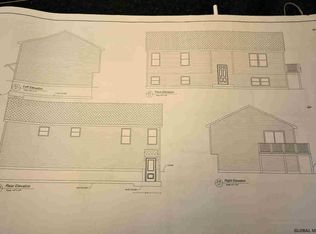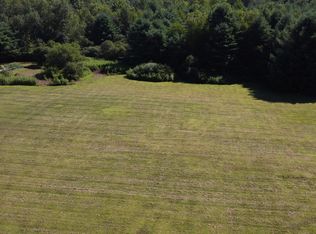Closed
$375,000
934 Ridge Road, Queensbury, NY 12804
3beds
1,182sqft
Single Family Residence, Residential
Built in 2017
4.13 Acres Lot
$421,500 Zestimate®
$317/sqft
$2,152 Estimated rent
Home value
$421,500
$400,000 - $443,000
$2,152/mo
Zestimate® history
Loading...
Owner options
Explore your selling options
What's special
Independence at Last! Finally a home where you have room to breathe. Over 4 acres of wooded and cleared land that belongs to just you. This charming 3-bedroom, 2-bath home sits all by itself for your privacy. This young 2017 home features stainless steel appliances (with brand new stove), family room (w/new laminate floors) hardwood floors throughout the 1st floor, 1st floor bath has ceramic tile floors and a soaking tub, primary bedroom includes walk-in closet, back deck, side deck (off the kitchen), central air, 2-car garage and just a wonderful home to show. Come enjoy your elbow room.
Zillow last checked: 8 hours ago
Listing updated: December 30, 2025 at 05:50am
Listed by:
Patrick Seelye 518-222-0061,
DeMarsh Real Estate
Bought with:
Angelisha Davis, 10491212767
Selling ADK
Source: Global MLS,MLS#: 202324729
Facts & features
Interior
Bedrooms & bathrooms
- Bedrooms: 3
- Bathrooms: 2
- Full bathrooms: 2
Primary bedroom
- Description: Walk-in Closet
- Level: First
Bedroom
- Level: First
Bedroom
- Level: Basement
Full bathroom
- Description: Ceramic Tile Floors
- Level: First
Full bathroom
- Level: Basement
Family room
- Description: New Laminate Floors
- Level: Basement
Kitchen
- Description: SS Appliances
- Level: First
Laundry
- Description: Laundry Closet
- Level: First
Living room
- Description: Hardwood Floors
- Level: First
Utility room
- Level: Basement
Heating
- Forced Air, Propane Tank Leased
Cooling
- Central Air
Appliances
- Included: Dishwasher, Microwave, Range, Refrigerator
- Laundry: Laundry Closet, Main Level
Features
- High Speed Internet, Ceiling Fan(s), Vaulted Ceiling(s), Eat-in Kitchen
- Flooring: Ceramic Tile, Hardwood, Laminate
- Doors: Sliding Doors
- Windows: Insulated Windows
- Basement: Finished,Full,Heated,Interior Entry
Interior area
- Total structure area: 1,182
- Total interior livable area: 1,182 sqft
- Finished area above ground: 1,182
- Finished area below ground: 800
Property
Parking
- Total spaces: 8
- Parking features: Paved, Detached, Driveway, Garage Door Opener
- Garage spaces: 2
- Has uncovered spaces: Yes
Features
- Patio & porch: Pressure Treated Deck, Deck
Lot
- Size: 4.13 Acres
- Features: Level, Private, Road Frontage, Irregular Lot, Landscaped
Details
- Parcel number: 83.2
- Zoning description: Single Residence
- Special conditions: Standard
Construction
Type & style
- Home type: SingleFamily
- Architectural style: Raised Ranch
- Property subtype: Single Family Residence, Residential
Materials
- Drywall, Vinyl Siding
- Foundation: Concrete Perimeter
- Roof: Composition
Condition
- Updated/Remodeled
- New construction: No
- Year built: 2017
Utilities & green energy
- Electric: Circuit Breakers
- Sewer: Septic Tank
- Utilities for property: Cable Connected
Community & neighborhood
Security
- Security features: Smoke Detector(s), Carbon Monoxide Detector(s)
Location
- Region: Queensbury
Price history
| Date | Event | Price |
|---|---|---|
| 9/24/2025 | Listing removed | $419,900$355/sqft |
Source: | ||
| 8/14/2025 | Pending sale | $419,900$355/sqft |
Source: | ||
| 8/8/2025 | Listed for sale | $419,900+12%$355/sqft |
Source: | ||
| 11/17/2023 | Sold | $375,000+7.1%$317/sqft |
Source: | ||
| 9/19/2023 | Pending sale | $350,000$296/sqft |
Source: | ||
Public tax history
| Year | Property taxes | Tax assessment |
|---|---|---|
| 2024 | -- | $370,000 +38.9% |
| 2023 | -- | $266,400 |
| 2022 | -- | $266,400 |
Find assessor info on the county website
Neighborhood: 12804
Nearby schools
GreatSchools rating
- 6/10Queensbury Elementary SchoolGrades: K-4Distance: 3.9 mi
- 7/10Queensbury Middle SchoolGrades: 4-8Distance: 4 mi
- 5/10Queensbury Senior High SchoolGrades: 9-12Distance: 4.2 mi
Schools provided by the listing agent
- Elementary: Queensbury
- High: Queensbury Senior
Source: Global MLS. This data may not be complete. We recommend contacting the local school district to confirm school assignments for this home.

