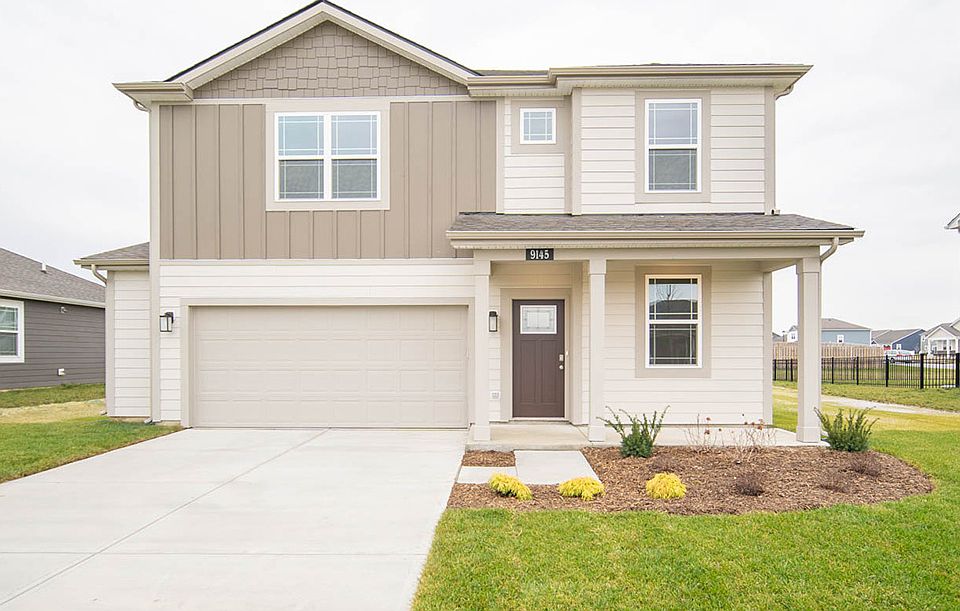Step into the Henley plan by D.R. Horton, America's Builder, where modern living meets timeless elegance. This enchanting two-story home boasts five generously sized bedrooms and three full baths, meticulously designed for comfort and style. On the main level, discover an open-concept living area adorned with resilient solid surface flooring, ensuring both beauty and effortless maintenance. The gracefully positioned staircase, tucked conveniently within the family room, offers both accessibility and a touch of privacy. At the heart of the home, the kitchen stands out with its striking dark cabinetry, expansive pantry, and a chic built-in island that beckons gatherings with ample seating space. A spacious study on the main floor makes for an ideal office or creative retreat, alongside an additional bedroom for guests or family. Ascend to the upper level to find four more bedrooms, including a luxurious suite with a walk-in closet, and a versatile second living area perfect for entertainment or relaxation. Enhancing the Henley's allure is D.R. Horton's America's Smart Home Technology, seamlessly integrating modern convenience by allowing you to monitor and control your home from anywhere-be it from the comfort of your couch or 500 miles away-through your smartphone, tablet, or computer. Spend time connecting with neighbors and staying active at the community playground, at the covered pavilion or along the serene walking paths.
Active
$368,900
9340 Hemingway Dr, Indianapolis, IN 46239
5beds
2,600sqft
Residential, Single Family Residence
Built in 2025
8,276.4 Square Feet Lot
$-- Zestimate®
$142/sqft
$40/mo HOA
What's special
Serene walking pathsGracefully positioned staircaseCommunity playgroundCovered pavilionSpacious studyExpansive pantryChic built-in island
Call: (463) 241-6104
- 62 days
- on Zillow |
- 176 |
- 14 |
Zillow last checked: 7 hours ago
Listing updated: August 15, 2025 at 11:31am
Listing Provided by:
Frances Williams 317-797-7036,
DRH Realty of Indiana, LLC
Source: MIBOR as distributed by MLS GRID,MLS#: 22046023
Travel times
Schedule tour
Select your preferred tour type — either in-person or real-time video tour — then discuss available options with the builder representative you're connected with.
Facts & features
Interior
Bedrooms & bathrooms
- Bedrooms: 5
- Bathrooms: 3
- Full bathrooms: 3
- Main level bathrooms: 1
- Main level bedrooms: 1
Primary bedroom
- Level: Upper
- Area: 213.1 Square Feet
- Dimensions: 13'3 x 16'1
Bedroom 2
- Level: Upper
- Area: 125.42 Square Feet
- Dimensions: 10'9 x 11'8
Bedroom 3
- Level: Upper
- Area: 139.97 Square Feet
- Dimensions: 12'1 x 11'7
Bedroom 4
- Level: Upper
- Area: 146.27 Square Feet
- Dimensions: 9'11 x 14'9
Bedroom 5
- Level: Main
- Area: 119.46 Square Feet
- Dimensions: 11'9 x 10'2
Breakfast room
- Level: Main
- Area: 115.83 Square Feet
- Dimensions: 11'7 x 10
Great room
- Level: Main
- Area: 234.77 Square Feet
- Dimensions: 14'9 x 15'11
Kitchen
- Level: Main
- Area: 157.34 Square Feet
- Dimensions: 11'7 x 13'7
Library
- Level: Main
- Area: 128.44 Square Feet
- Dimensions: 11'3 x 11'5
Loft
- Level: Upper
- Area: 154.6 Square Feet
- Dimensions: 10'3 x 15'1
Heating
- Natural Gas
Cooling
- Central Air
Appliances
- Included: Dishwasher, Electric Water Heater, Disposal, MicroHood, Gas Oven, Refrigerator
- Laundry: Upper Level
Features
- High Ceilings, Kitchen Island, High Speed Internet, Pantry, Smart Thermostat, Walk-In Closet(s)
- Windows: Wood Work Painted
- Has basement: No
Interior area
- Total structure area: 2,600
- Total interior livable area: 2,600 sqft
Property
Parking
- Total spaces: 2
- Parking features: Attached
- Attached garage spaces: 2
Features
- Levels: Two
- Stories: 2
- Patio & porch: Covered, Patio
Lot
- Size: 8,276.4 Square Feet
- Features: Sidewalks, Street Lights
Details
- Parcel number: 491605107019002300
- Horse amenities: None
Construction
Type & style
- Home type: SingleFamily
- Architectural style: Traditional
- Property subtype: Residential, Single Family Residence
Materials
- Cement Siding
- Foundation: Slab
Condition
- New Construction
- New construction: Yes
- Year built: 2025
Details
- Builder name: D.R. Horton
Utilities & green energy
- Water: Public
Community & HOA
Community
- Subdivision: Fields at New Bethel
HOA
- Has HOA: Yes
- Amenities included: Picnic Area, Playground, Trail(s)
- Services included: Association Builder Controls, Entrance Common, Insurance, Maintenance, ParkPlayground, Management, Walking Trails
- HOA fee: $240 semi-annually
- HOA phone: 317-444-3100
Location
- Region: Indianapolis
Financial & listing details
- Price per square foot: $142/sqft
- Tax assessed value: $400
- Annual tax amount: $8
- Date on market: 6/19/2025
About the community
Fields at New Bethel is a new home community nestled in a quiet spot in southeast Indianapolis. This hidden gem subdivision is within the sought-after Franklin Township School District and only 3 minutes from Franklin Central High School. Peace and tranquility abound within this beautiful subdivision tucked away from busy roads and traffic noise.
There are three to five bedroom floor plans in Fields at New Bethel that cover a range of sizes and features sure to meet your family's needs. Homes in this community are nicely appointed with first floor 9 foot ceilings, 36 inch kitchen cabinets, stainless steel appliances, Hardie®Plank siding and industry leading suite of smart home products that keep you connected with the people and place you value most.
Additionally, you are sure to enjoy spacious basements on select home sites in this community! Our Home is Connected package offers devices such as the Smart Switch, Honeywell Thermostat, and more. Spend time connecting with neighbors and staying active at the community playground, at the covered pavilion or along the serene walking paths. Visit our model home at nearby Edgewood Farms!
Source: DR Horton

