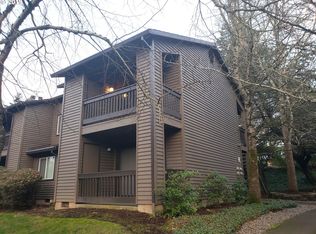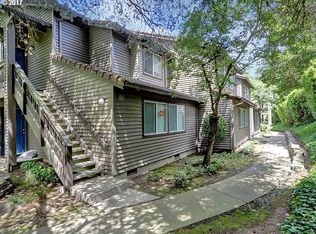Beautiful Beaverton condo in desirable Murrayhill area. No smoking community. Walk to Walmart Neighborhood Market, Safeway, Shopping, Restaurants and More! Master w/walk-in, laminate floors, maple cabinetry, granite counters, wood-burning fireplace, all appliances stay including washer & dryer. BI micro. Covered & private patio w/storage closet. 2 covered carport parking spots. Gorgeous outdoor pool w/spa & onsite fitness room. No dogs. Excellent Tenant! Truly great value in South Beaverton!
This property is off market, which means it's not currently listed for sale or rent on Zillow. This may be different from what's available on other websites or public sources.

