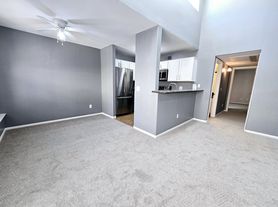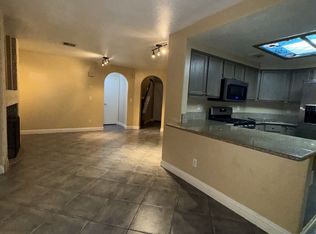Fabulous Lakes home offers Summerlin amenities. This 4 bedroom 2 and a half bath Floor to ceiling stone fireplace separates the open concept kitchen and great room. Granite counter tops and bay window over sink are highlights of this kitchen along with natural wood cabinets for adequate storage. Master bedroom is located downstairs along with a half bath for guests. The 2-car garage is equipped with storage cabinets. A covered patio and secured pool, oversized pie-shaped lot along with an adjacent concrete area suitable for a basketball hoop or any other outdoor activities.
Owner will pay for pool maintenance.
initial one year lease duration.
House for rent
Accepts Zillow applications
$2,550/mo
9341 Dry Dock Dr, Las Vegas, NV 89117
4beds
2,196sqft
Price may not include required fees and charges.
Single family residence
Available now
No pets
Central air
In unit laundry
Attached garage parking
Forced air
What's special
Secured poolOversized pie-shaped lotCovered patioBay windowOpen concept kitchenGranite counter topsNatural wood cabinets
- 34 days |
- -- |
- -- |
Travel times
Facts & features
Interior
Bedrooms & bathrooms
- Bedrooms: 4
- Bathrooms: 3
- Full bathrooms: 2
- 1/2 bathrooms: 1
Heating
- Forced Air
Cooling
- Central Air
Appliances
- Included: Dishwasher, Dryer, Freezer, Microwave, Oven, Refrigerator, Washer
- Laundry: In Unit
Features
- Flooring: Carpet, Hardwood, Tile
Interior area
- Total interior livable area: 2,196 sqft
Property
Parking
- Parking features: Attached
- Has attached garage: Yes
- Details: Contact manager
Features
- Exterior features: Heating system: Forced Air
- Has private pool: Yes
Details
- Parcel number: 16307813053
Construction
Type & style
- Home type: SingleFamily
- Property subtype: Single Family Residence
Community & HOA
HOA
- Amenities included: Pool
Location
- Region: Las Vegas
Financial & listing details
- Lease term: 1 Year
Price history
| Date | Event | Price |
|---|---|---|
| 10/20/2025 | Price change | $2,550-3.8%$1/sqft |
Source: Zillow Rentals | ||
| 9/15/2025 | Listed for rent | $2,650-5.4%$1/sqft |
Source: Zillow Rentals | ||
| 3/27/2025 | Listing removed | $2,800$1/sqft |
Source: Zillow Rentals | ||
| 3/18/2025 | Listed for rent | $2,800$1/sqft |
Source: Zillow Rentals | ||
| 3/9/2025 | Listing removed | $2,800$1/sqft |
Source: Zillow Rentals | ||

