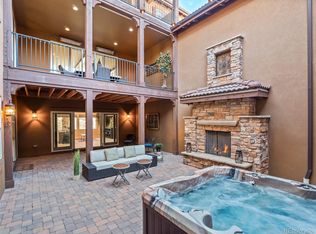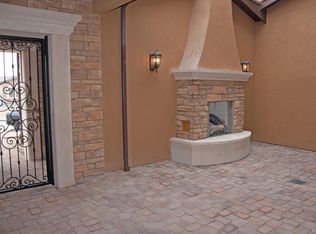This stunning ranch home features a dramatic entry tower leading to a private interior courtyard, a 3-car tandem garage, covered rear deck, stucco and stone finishes, tile roof, paver sidewalks and driveway in addition to a fully-landscaped homesite. Perfect for entertaining with an open and spacious floorplan, the main level opens to a unique circular foyer leading to the formal dining room, open kitchen, great room, and nook with access to the rear deck.. This home is loaded with upgrades including extensive hardwood flooring, commercial-grade stainless steel appliances and great room fireplace. A luxurious master suite features private access to the back deck, a walk-in closet connected to the laundry room, and a spa-like bathroom with his and her vanities, oval soaking tub, and a large shower. Completing the main level is a study with custom-built shelving and French doors opening to the interior courtyard, a powder bath, and a guest casita with bedroom, bathroom and living area complete with kitchenette. The finished walk-out basement adds additional living space and includes a large recreation room with a walk-behind wet bar with adjacent wine room and access to the covered back patio, an additional bedroom and bathroom, as well as an unfinished area for storage.
This property is off market, which means it's not currently listed for sale or rent on Zillow. This may be different from what's available on other websites or public sources.

