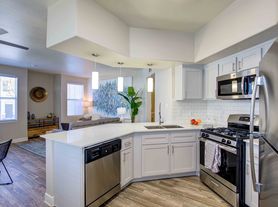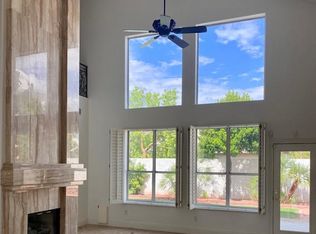Located in the Heart of Centennial Hills! This spacious home offers nearly 3,000 sq ft of well-designed living space, perfect for comfort and functionality. Soaring high ceilings create an open, airy feel the moment you step inside. The home features generously sized bedrooms, including one conveniently located on the main floor. Durable tile flooring runs throughout the downstairs living areas (excluding the bedroom). Upstairs, you'll find an expansive primary suite complete with a large sitting area and two walk-in closets ideal for added luxury and storage. The backyard is low-maintenance, perfect for relaxing or entertaining with ease. Don't miss the opportunity to make this beautiful home yours, apply online today!
The data relating to real estate for sale on this web site comes in part from the INTERNET DATA EXCHANGE Program of the Greater Las Vegas Association of REALTORS MLS. Real estate listings held by brokerage firms other than this site owner are marked with the IDX logo.
Information is deemed reliable but not guaranteed.
Copyright 2022 of the Greater Las Vegas Association of REALTORS MLS. All rights reserved.
House for rent
$2,495/mo
9341 Forest Meadows Ave, Las Vegas, NV 89149
4beds
2,948sqft
Price may not include required fees and charges.
Singlefamily
Available now
Cats, dogs OK
Central air, electric, ceiling fan
In unit laundry
2 Garage spaces parking
-- Heating
What's special
Large sitting areaExpansive primary suiteSoaring high ceilingsGenerously sized bedroomsTwo walk-in closetsDurable tile flooring
- 6 days |
- -- |
- -- |
Travel times
Renting now? Get $1,000 closer to owning
Unlock a $400 renter bonus, plus up to a $600 savings match when you open a Foyer+ account.
Offers by Foyer; terms for both apply. Details on landing page.
Facts & features
Interior
Bedrooms & bathrooms
- Bedrooms: 4
- Bathrooms: 3
- Full bathrooms: 2
- 3/4 bathrooms: 1
Cooling
- Central Air, Electric, Ceiling Fan
Appliances
- Included: Dishwasher, Disposal, Dryer, Microwave, Stove, Washer
- Laundry: In Unit
Features
- Bedroom on Main Level, Ceiling Fan(s), Window Treatments
- Flooring: Carpet, Tile
Interior area
- Total interior livable area: 2,948 sqft
Property
Parking
- Total spaces: 2
- Parking features: Garage, Private, Covered
- Has garage: Yes
- Details: Contact manager
Features
- Stories: 2
- Exterior features: Architecture Style: Two Story, Bedroom on Main Level, Ceiling Fan(s), Garage, Private, Window Treatments
Details
- Parcel number: 12519516034
Construction
Type & style
- Home type: SingleFamily
- Property subtype: SingleFamily
Condition
- Year built: 2013
Community & HOA
Location
- Region: Las Vegas
Financial & listing details
- Lease term: Contact For Details
Price history
| Date | Event | Price |
|---|---|---|
| 10/3/2025 | Listed for rent | $2,495$1/sqft |
Source: LVR #2724625 | ||
| 8/23/2024 | Listing removed | -- |
Source: LVR #2608337 | ||
| 8/13/2024 | Listed for rent | $2,495+8.7%$1/sqft |
Source: LVR #2608337 | ||
| 5/25/2023 | Listing removed | -- |
Source: LVR #2495949 | ||
| 5/15/2023 | Listed for rent | $2,295+27.9%$1/sqft |
Source: LVR #2495949 | ||

