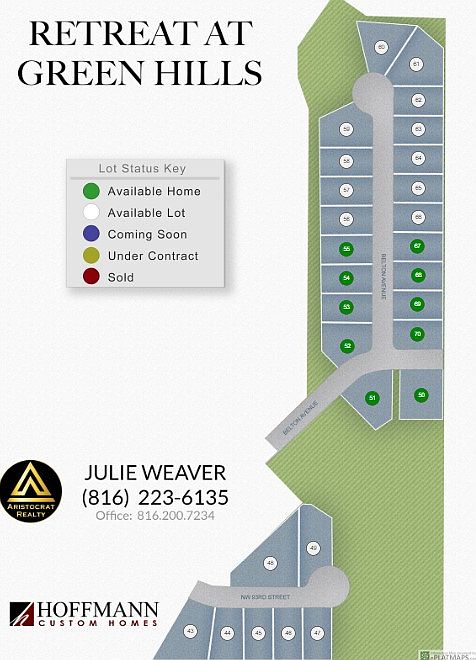The Retreat at Green Hills is a beautiful new community tucked away on a quiet street with mature trees. The Aspen II by Hoffmann Custom Homes is a wide open ranch floorplan featuring enameled cabinets, walk-in closet in the primary suite, granite & quartz counters, covered rear patio, and hardwood floors in the main living area. EXCEPTIONAL QUALITY AND HIGH ENERGY PACKAGE INCLUDING 95% HIGH EFFICIENCY HVAC, GERKEN THERMOPANE WINDOWS, AND R-49 INSULATION IN THE ATTIC. Upgrades to this particular home include gas line ran to the stove, trim package #1, brushed nickel faucets and hardware, freezer circuit in garage, under cabinet lighting in kitchen, comfort height elongated toilet stools and 6 zone lawn sprinkler system. This home meets 2021 KCMO Energy Code requirements. Photos are of a previous build - estimated completion is Dec 2025/Jan. 2026.
Active
$471,820
9341 N Belton Ave, Kansas City, MO 64154
3beds
1,500sqft
Single Family Residence
Built in 2025
8,276.4 Square Feet Lot
$-- Zestimate®
$315/sqft
$17/mo HOA
- 230 days |
- 49 |
- 2 |
Zillow last checked: 8 hours ago
Listing updated: November 20, 2025 at 02:12pm
Listing Provided by:
Julie Weaver 816-223-6135,
Aristocrat Realty
Source: Heartland MLS as distributed by MLS GRID,MLS#: 2542458
Travel times
Schedule tour
Open house
Facts & features
Interior
Bedrooms & bathrooms
- Bedrooms: 3
- Bathrooms: 2
- Full bathrooms: 2
Primary bedroom
- Level: First
- Dimensions: 15 x 14
Bedroom 2
- Features: All Carpet
- Level: First
- Dimensions: 11 x 12
Bedroom 3
- Features: All Carpet
- Level: First
- Dimensions: 12 x 13
Primary bathroom
- Features: Ceramic Tiles, Double Vanity
- Level: First
- Dimensions: 10 x 15
Dining room
- Level: First
- Dimensions: 12 x 11
Great room
- Features: Ceiling Fan(s), Fireplace, Wood Floor
- Level: First
- Dimensions: 14 x 16
Kitchen
- Level: First
- Dimensions: 12 x 11
Laundry
- Features: Ceramic Tiles
- Level: First
- Dimensions: 6 x 7
Heating
- Forced Air, Natural Gas
Cooling
- Electric
Appliances
- Included: Dishwasher, Disposal, Microwave, Free-Standing Electric Oven
- Laundry: Laundry Room, Off The Kitchen
Features
- Ceiling Fan(s), Kitchen Island, Painted Cabinets, Pantry, Vaulted Ceiling(s), Walk-In Closet(s)
- Flooring: Carpet, Tile, Wood
- Windows: Thermal Windows
- Basement: Concrete,Full,Sump Pump
- Number of fireplaces: 1
- Fireplace features: Gas, Great Room, Zero Clearance
Interior area
- Total structure area: 1,500
- Total interior livable area: 1,500 sqft
- Finished area above ground: 1,500
- Finished area below ground: 0
Video & virtual tour
Property
Parking
- Total spaces: 3
- Parking features: Attached, Garage Faces Front
- Attached garage spaces: 3
Lot
- Size: 8,276.4 Square Feet
- Features: Adjoin Greenspace, City Lot, Level
Details
- Parcel number: 999999
Construction
Type & style
- Home type: SingleFamily
- Architectural style: Traditional
- Property subtype: Single Family Residence
Materials
- Frame, Wood Siding
- Roof: Composition
Condition
- Under Construction
- New construction: Yes
- Year built: 2025
Details
- Builder model: The Aspen II
- Builder name: Hoffmann Custom Home
Utilities & green energy
- Sewer: Public Sewer
- Water: Public
Community & HOA
Community
- Security: Smoke Detector(s)
- Subdivision: The Retreat at Green Hills
HOA
- Has HOA: Yes
- Services included: Management, No Amenities
- HOA fee: $200 annually
- HOA name: Brookwater Mgmt
Location
- Region: Kansas City
Financial & listing details
- Price per square foot: $315/sqft
- Date on market: 4/11/2025
- Listing terms: Cash,Conventional,FHA,VA Loan
- Ownership: Private
- Road surface type: Paved
About the community
The Retreat at Green Hills are quality built custom homes from Hoffmann Custom Homes. Conveniently located North of Hwy 152 off Green Hills. Just minutes away from the areas best shopping, dining and area attractions.
Source: Hoffman Custom Homes, LLC

