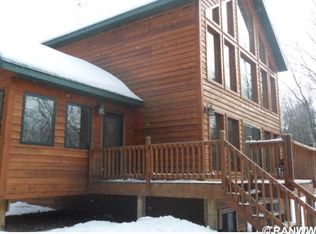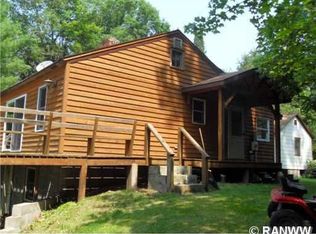Custom 3 bedroom, 3 bath Cedar Chalet now available on the area?s popular Spring Lake. Open floor plan to take full advantage of the western views that abound from 3 stories of windows! Interior knotty pine provides plenty of warmth and Northwoods feel. Plus a 3 season room and full length deck. Easy access to lakeside through walk out to enjoy the great fishing from this private Chalet home. All this on over 4 acres!!
This property is off market, which means it's not currently listed for sale or rent on Zillow. This may be different from what's available on other websites or public sources.


