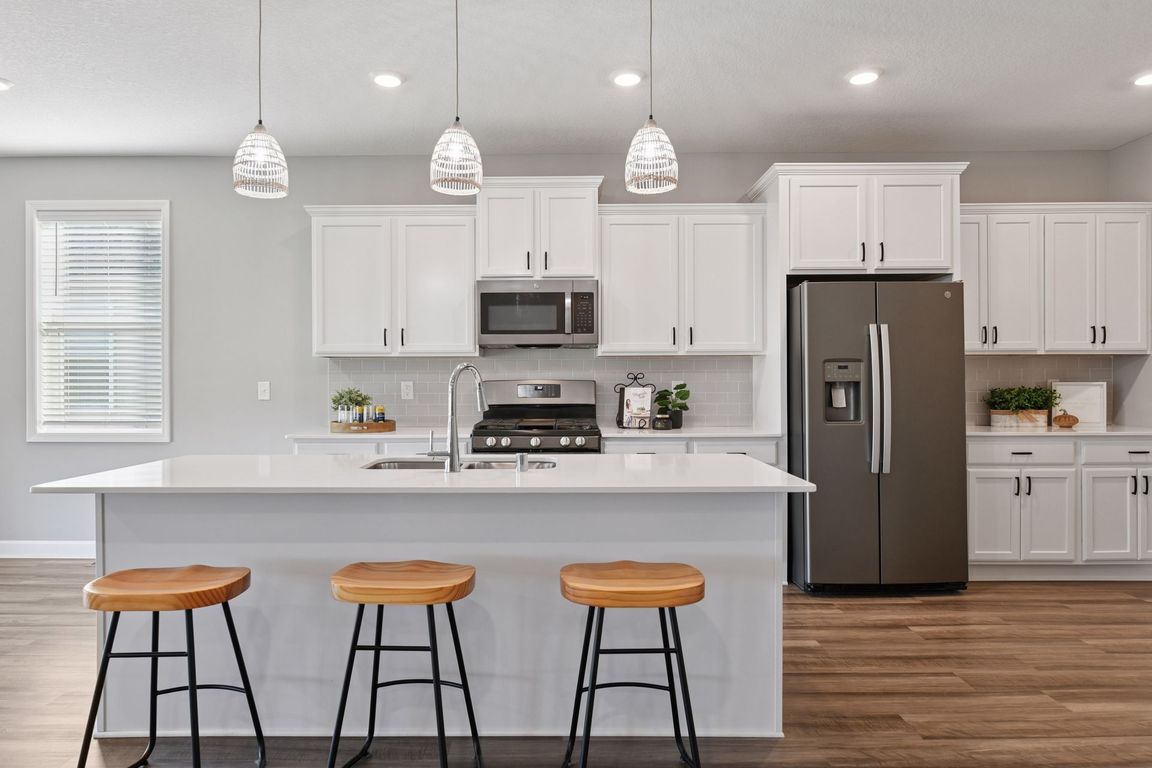
Active
$539,900
3beds
3,540sqft
9342 Bridle Way, Victoria, MN 55386
3beds
3,540sqft
Townhouse detached
Built in 2022
7,405 sqft
2 Attached garage spaces
$153 price/sqft
$200 monthly HOA fee
What's special
Floor-to-ceiling stone fireplaceStylish kitchenLarge center islandAssociation-maintained yardOpen-concept designCovered front porchMain-level living
Welcome home to this nearly new 2022-built villa in Victoria’s sought-after Laketown neighborhood—where modern comfort meets easy living! Enjoy main-level living at its best with 3 bedrooms, 2 bathrooms, and an open-concept design filled with natural light. The stylish kitchen shines with quartz countertops, soft-close cabinetry, subway tile backsplash, and a ...
- 47 days |
- 1,461 |
- 30 |
Source: NorthstarMLS as distributed by MLS GRID,MLS#: 6797350
Travel times
Living Room
Kitchen
Primary Bedroom
Zillow last checked: 8 hours ago
Listing updated: November 24, 2025 at 01:59pm
Listed by:
Sally B Scrimgeour 952-200-9461,
eXp Realty
Source: NorthstarMLS as distributed by MLS GRID,MLS#: 6797350
Facts & features
Interior
Bedrooms & bathrooms
- Bedrooms: 3
- Bathrooms: 2
- Full bathrooms: 1
- 3/4 bathrooms: 1
Rooms
- Room types: Living Room, Kitchen, Dining Room, Bedroom 1, Bedroom 2, Bedroom 3, Laundry, Porch, Mud Room
Bedroom 1
- Level: Main
- Area: 182 Square Feet
- Dimensions: 14x13
Bedroom 2
- Level: Main
- Area: 143 Square Feet
- Dimensions: 13x11
Bedroom 3
- Level: Main
- Area: 130 Square Feet
- Dimensions: 13x10
Dining room
- Level: Main
- Area: 120 Square Feet
- Dimensions: 12x10
Kitchen
- Level: Main
- Area: 216 Square Feet
- Dimensions: 18x12
Laundry
- Level: Main
- Area: 56 Square Feet
- Dimensions: 8x7
Living room
- Level: Main
- Area: 234 Square Feet
- Dimensions: 18x13
Mud room
- Level: Main
- Area: 42 Square Feet
- Dimensions: 7x6
Porch
- Level: Main
- Area: 32 Square Feet
- Dimensions: 8x4
Heating
- Forced Air
Cooling
- Central Air
Appliances
- Included: Air-To-Air Exchanger, Dishwasher, Disposal, Dryer, Humidifier, Gas Water Heater, Microwave, Range, Refrigerator, Stainless Steel Appliance(s), Washer, Water Softener Owned
Features
- Basement: Concrete,Unfinished,Walk-Out Access
- Number of fireplaces: 1
- Fireplace features: Gas, Stone
Interior area
- Total structure area: 3,540
- Total interior livable area: 3,540 sqft
- Finished area above ground: 1,770
- Finished area below ground: 40
Video & virtual tour
Property
Parking
- Total spaces: 2
- Parking features: Attached, Asphalt, Garage Door Opener
- Attached garage spaces: 2
- Has uncovered spaces: Yes
Accessibility
- Accessibility features: None
Features
- Levels: One
- Stories: 1
- Patio & porch: Covered, Front Porch, Porch
- Pool features: None
- Fencing: None
Lot
- Size: 7,405.2 Square Feet
- Dimensions: 56 x 127 x 57 x 132
- Features: Wooded
Details
- Foundation area: 1770
- Parcel number: 653410010
- Zoning description: Residential-Single Family
Construction
Type & style
- Home type: Townhouse
- Property subtype: Townhouse Detached
Materials
- Brick/Stone, Fiber Cement, Vinyl Siding
- Roof: Age 8 Years or Less,Asphalt,Pitched
Condition
- Age of Property: 3
- New construction: No
- Year built: 2022
Utilities & green energy
- Electric: Power Company: Minnesota Valley Electric Co-op
- Gas: Natural Gas
- Sewer: City Sewer/Connected
- Water: City Water/Connected
Community & HOA
Community
- Subdivision: Laketown 12th Add
HOA
- Has HOA: Yes
- Services included: Lawn Care, Professional Mgmt, Trash, Snow Removal
- HOA fee: $200 monthly
- HOA name: Verde Property Management
- HOA phone: 612-808-6600
Location
- Region: Victoria
Financial & listing details
- Price per square foot: $153/sqft
- Tax assessed value: $496,100
- Annual tax amount: $5,431
- Date on market: 10/9/2025
- Cumulative days on market: 48 days
- Road surface type: Paved