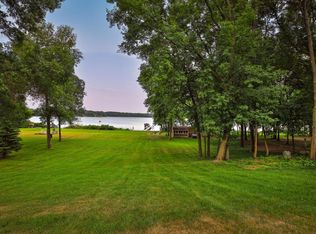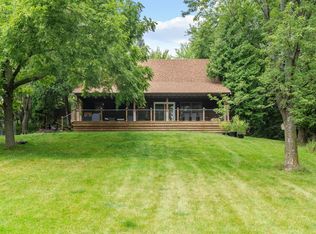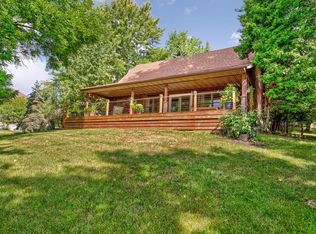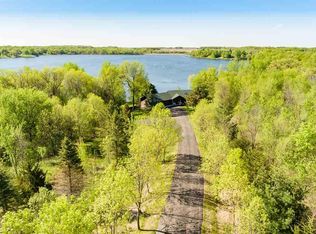Closed
$650,000
9342 Dodd Rd, Faribault, MN 55021
3beds
3,651sqft
Single Family Residence
Built in 1995
1.85 Acres Lot
$657,400 Zestimate®
$178/sqft
$2,975 Estimated rent
Home value
$657,400
$539,000 - $802,000
$2,975/mo
Zestimate® history
Loading...
Owner options
Explore your selling options
What's special
Welcome to your gorgeous lakeshore retreat! This stunning home offers the perfect blend of comfort, style, and breathtaking views of Hunt Lake. Nestled on an impressive 250 feet of pristine lakeshore, this property is perfect for those who love nature and outdoor activities.
As you enter, you'll be captivated by the spacious layout, featuring all three bedrooms conveniently located on the main level. The primary bedroom is a true sanctuary, complete with an ensuite bathroom and direct access to a private deck, where you can enjoy your morning coffee.
The living room is where you can relax by the charming see-through fireplace, all while taking in sunrises and sunsets through the large windows or step out to the expansive deck to soak in the serene lake views. The updated kitchen is a chef's delight, boasting a center island and elegant granite countertops, making meal preparation and entertaining a breeze.
Convenience is key with a laundry room situated on the main level, allowing for easy access. Venture downstairs to discover a huge family room, perfect for gatherings or cozy movie nights. This level also features a second kitchen and a delightful patio with a bench swing, ideal for unwinding after a long day.
The attached garage provides ample space for vehicles and storage, while a catwalk from the deck leads to a unique storage loft above the detached garage, perfect for all your seasonal gear and equipment. Enjoying stunning views, ample amenities, and peaceful surroundings, this one level home promises a lifestyle of comfort and relaxation. Schedule your private tour today!
Zillow last checked: 8 hours ago
Listing updated: May 13, 2025 at 02:04pm
Listed by:
Mary Ellen Bondhus 507-330-3523,
Edina Realty, Inc.
Bought with:
Kyle Furniss
Edina Realty, Inc.
Source: NorthstarMLS as distributed by MLS GRID,MLS#: 6677197
Facts & features
Interior
Bedrooms & bathrooms
- Bedrooms: 3
- Bathrooms: 4
- Full bathrooms: 2
- 3/4 bathrooms: 1
- 1/2 bathrooms: 1
Bedroom 1
- Level: Main
- Area: 216 Square Feet
- Dimensions: 12 x 18
Bedroom 2
- Level: Main
- Area: 143 Square Feet
- Dimensions: 13 x 11
Bedroom 3
- Level: Main
- Area: 143 Square Feet
- Dimensions: 13 x 11
Deck
- Level: Main
- Area: 600 Square Feet
- Dimensions: 10 x 60
Dining room
- Level: Main
- Area: 88 Square Feet
- Dimensions: 11 x 8
Family room
- Level: Lower
- Area: 900 Square Feet
- Dimensions: 15 x 60
Garage
- Level: Main
- Area: 420 Square Feet
- Dimensions: 20 x21
Garage
- Level: Main
- Area: 720 Square Feet
- Dimensions: 24 x 30
Kitchen
- Level: Main
- Area: 396 Square Feet
- Dimensions: 22 x 18
Kitchen 2nd
- Level: Lower
- Area: 294 Square Feet
- Dimensions: 14 x 21
Living room
- Level: Main
- Area: 364 Square Feet
- Dimensions: 28 x 13
Heating
- Forced Air, Fireplace(s), Wood Stove
Cooling
- Central Air
Appliances
- Included: Dishwasher, Dryer, Exhaust Fan, Freezer, Gas Water Heater, Microwave, Range, Refrigerator, Washer, Water Softener Owned
Features
- Basement: Block,Finished,Full,Walk-Out Access
- Number of fireplaces: 1
- Fireplace features: Double Sided, Wood Burning Stove
Interior area
- Total structure area: 3,651
- Total interior livable area: 3,651 sqft
- Finished area above ground: 1,851
- Finished area below ground: 1,800
Property
Parking
- Total spaces: 4
- Parking features: Attached, Detached, Concrete, Garage Door Opener, Multiple Garages
- Attached garage spaces: 2
- Uncovered spaces: 2
- Details: Garage Door Height (8)
Accessibility
- Accessibility features: None
Features
- Levels: One
- Stories: 1
- Patio & porch: Deck, Front Porch, Patio
- Fencing: None
- Has view: Yes
- View description: Lake
- Has water view: Yes
- Water view: Lake
- Waterfront features: Association Access, Dock, Lake Front, Waterfront Num(66004700), Lake Bottom(Sand), Lake Acres(176), Lake Depth(27)
- Body of water: Hunt
- Frontage length: Water Frontage: 250
Lot
- Size: 1.85 Acres
- Dimensions: 150 x 626 x 150 x 536
- Features: Accessible Shoreline, Many Trees
Details
- Additional structures: Storage Shed
- Foundation area: 1851
- Parcel number: 0915101009
- Zoning description: Shoreline,Residential-Single Family
Construction
Type & style
- Home type: SingleFamily
- Property subtype: Single Family Residence
Materials
- Vinyl Siding, Wood Siding, Block, Frame
- Roof: Age Over 8 Years
Condition
- Age of Property: 30
- New construction: No
- Year built: 1995
Utilities & green energy
- Electric: Circuit Breakers
- Gas: Natural Gas
- Sewer: Mound Septic, Private Sewer, Septic System Compliant - Yes
- Water: Private, Well
Community & neighborhood
Location
- Region: Faribault
- Subdivision: Wildwood
HOA & financial
HOA
- Has HOA: No
Price history
| Date | Event | Price |
|---|---|---|
| 5/13/2025 | Sold | $650,000$178/sqft |
Source: | ||
| 4/22/2025 | Pending sale | $650,000$178/sqft |
Source: | ||
| 4/10/2025 | Listed for sale | $650,000$178/sqft |
Source: | ||
Public tax history
Tax history is unavailable.
Neighborhood: 55021
Nearby schools
GreatSchools rating
- 6/10Lincoln Elementary SchoolGrades: K-5Distance: 8.5 mi
- 2/10Faribault Middle SchoolGrades: 6-8Distance: 9.6 mi
- 4/10Faribault Senior High SchoolGrades: 9-12Distance: 8.8 mi
Get a cash offer in 3 minutes
Find out how much your home could sell for in as little as 3 minutes with a no-obligation cash offer.
Estimated market value$657,400
Get a cash offer in 3 minutes
Find out how much your home could sell for in as little as 3 minutes with a no-obligation cash offer.
Estimated market value
$657,400



