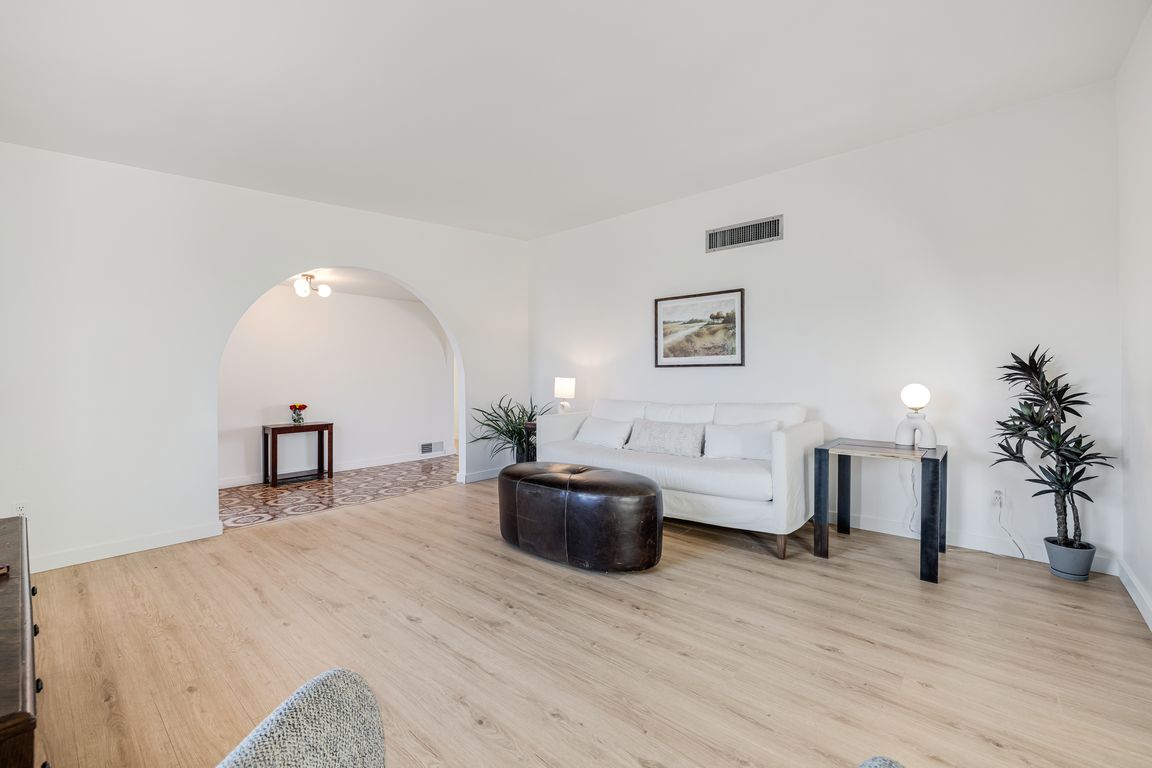Open: Sat 12pm-3pm

For sale
$389,000
3beds
2,168sqft
9343 E 30th St, Tucson, AZ 85710
3beds
2,168sqft
Single family residence
Built in 1972
7,840 sqft
2 Attached garage spaces
$179 price/sqft
What's special
Burnt adobe fireplaceTwo dining roomsNew luxury laminate floorsEstablished rose bushesModern designWhite cabinetryBuilt-in grill
This home features stunning archways, a burnt adobe fireplace, and new luxury laminate floors throughout, seamlessly blending modern design and vintage materials. The kitchen has brand new energy efficient GE appliances, white cabinetry and a skylight that invites incredible natural light. With two large living rooms and two dining rooms this ...
- 2 days |
- 373 |
- 29 |
Source: MLS of Southern Arizona,MLS#: 22528835
Travel times
Family Room
Kitchen
Primary Bedroom
Zillow last checked: 8 hours ago
Listing updated: November 07, 2025 at 06:24am
Listed by:
Natalie L. Davis 520-406-7337,
Long Realty
Source: MLS of Southern Arizona,MLS#: 22528835
Facts & features
Interior
Bedrooms & bathrooms
- Bedrooms: 3
- Bathrooms: 2
- Full bathrooms: 2
Rooms
- Room types: None
Primary bathroom
- Features: Low Flow Showerhead, Shower & Tub
Dining room
- Features: Breakfast Bar, Dining Area
Kitchen
- Description: Pantry: Closet
Heating
- Electric, Energy Star Qualified Equipment
Cooling
- Central Air, ENERGY STAR Qualified Equipment
Appliances
- Included: Dishwasher, Disposal, Electric Oven, ENERGY STAR Qualified Dishwasher, ENERGY STAR Qualified Freezer, ENERGY STAR Qualified Range, ENERGY STAR Qualified Refrigerator, Refrigerator, Dryer, Washer, Water Heater: ENERGY STAR Qualified Water Heater, Appliance Color: Stainless
- Laundry: Laundry Closet
Features
- Ceiling Fan(s), Walk-In Closet(s), High Speed Internet, Family Room, Great Room
- Flooring: Carpet, Laminate
- Windows: Skylights, Window Covering: Some
- Has basement: No
- Number of fireplaces: 1
- Fireplace features: Wood Burning, Family Room
Interior area
- Total structure area: 2,168
- Total interior livable area: 2,168 sqft
Video & virtual tour
Property
Parking
- Total spaces: 2
- Parking features: RV Access/Parking, Attached, Concrete, Parking Pad
- Attached garage spaces: 2
- Has uncovered spaces: Yes
- Details: RV Parking: Space Available
Accessibility
- Accessibility features: Handicap Convertible, Level
Features
- Levels: One
- Stories: 1
- Patio & porch: Covered
- Pool features: None
- Spa features: None
- Fencing: Masonry
- Has view: Yes
- View description: Mountain(s)
Lot
- Size: 7,840.8 Square Feet
- Dimensions: 79 x 99 x 79 x 99
- Features: North/South Exposure, Landscape - Front: Decorative Gravel, Desert Plantings, Low Care, Landscape - Rear: Flower Beds, Grass
Details
- Parcel number: 136073480
- Zoning: R5
- Special conditions: Standard
Construction
Type & style
- Home type: SingleFamily
- Architectural style: Ranch
- Property subtype: Single Family Residence
Materials
- Brick
- Roof: Built-Up,ENERGY STAR Qualified Roofing Materials
Condition
- Existing
- New construction: No
- Year built: 1972
Utilities & green energy
- Electric: Tep
- Gas: Natural
- Water: Public
- Utilities for property: Sewer Connected
Community & HOA
Community
- Features: Golf, Park, Paved Street, Sidewalks
- Security: Smoke Detector(s)
- Subdivision: N/A
HOA
- Has HOA: No
Location
- Region: Tucson
Financial & listing details
- Price per square foot: $179/sqft
- Tax assessed value: $294,431
- Annual tax amount: $2,631
- Date on market: 11/6/2025
- Cumulative days on market: 3 days
- Listing terms: Cash,Conventional,FHA,VA
- Ownership: Fee (Simple)
- Ownership type: Sole Proprietor
- Road surface type: Chip And Seal